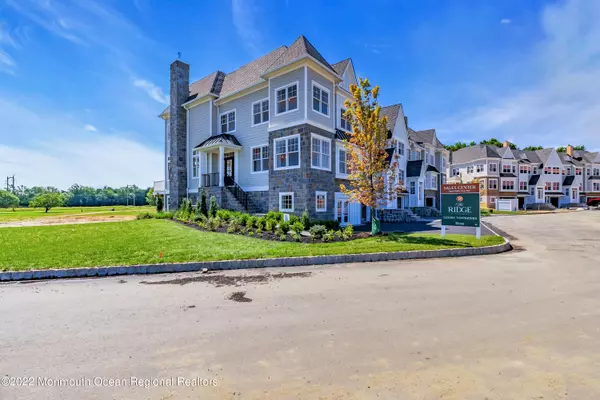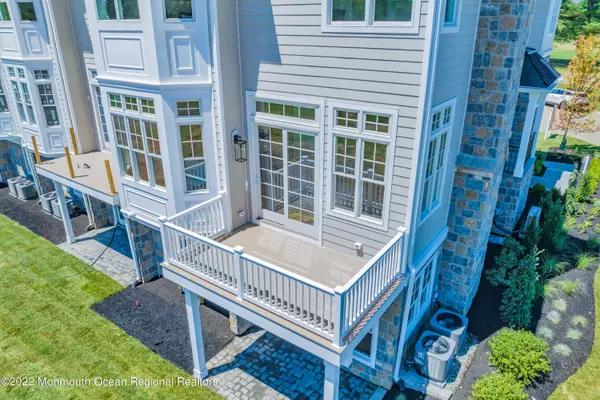
3 Beds
4 Baths
3,423 SqFt
3 Beds
4 Baths
3,423 SqFt
Key Details
Property Type Condo
Sub Type Condominium
Listing Status Pending
Purchase Type For Sale
Square Footage 3,423 sqft
Price per Sqft $394
Municipality Eatontown (EAT)
Subdivision The Ridge@Suneagles
MLS Listing ID 22315594
Style End Unit,Townhouse
Bedrooms 3
Full Baths 3
Half Baths 1
HOA Fees $558/mo
HOA Y/N Yes
Originating Board MOREMLS (Monmouth Ocean Regional REALTORS®)
Year Built 2022
Property Description
Location
State NJ
County Monmouth
Area None
Direction ake Rte. 35 to west on Tinton Ave to Left on Lowther Dr. to Eagle Way
Rooms
Basement Other
Interior
Interior Features Balcony, Ceilings - 9Ft+ 1st Flr, Ceilings - 9Ft+ 2nd Flr, Dec Molding, Den, Elevator, French Doors, Sliding Door, Wet Bar, Recessed Lighting
Heating Natural Gas, Forced Air, 2 Zoned Heat
Cooling Multi Units, Central Air, 2 Zoned AC
Fireplaces Number 1
Inclusions Outdoor Lighting, Ceiling Fan(s), Dishwasher, Light Fixtures, Refrigerator, Gas Cooking
Fireplace Yes
Exterior
Exterior Feature Balcony, Patio, Porch - Open
Parking Features Open, Driveway, Off Street, Direct Access
Garage Spaces 2.0
Amenities Available Association, Landscaping
Roof Type Shingle
Garage Yes
Building
Lot Description Near Golf Course
Story 3
Sewer Public Sewer
Water Public
Architectural Style End Unit, Townhouse
Level or Stories 3
Structure Type Balcony,Patio,Porch - Open
New Construction Yes
Schools
Elementary Schools Meadowbrook
Middle Schools Memorial
High Schools Monmouth Reg
Others
Senior Community No


GET MORE INFORMATION






