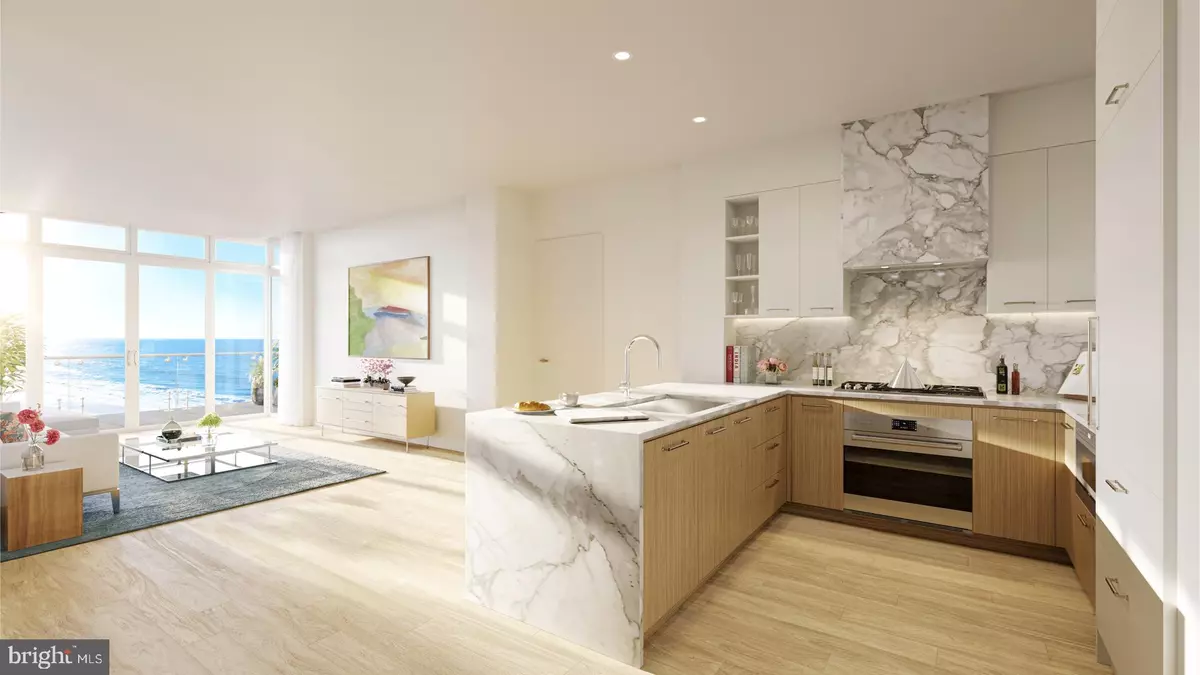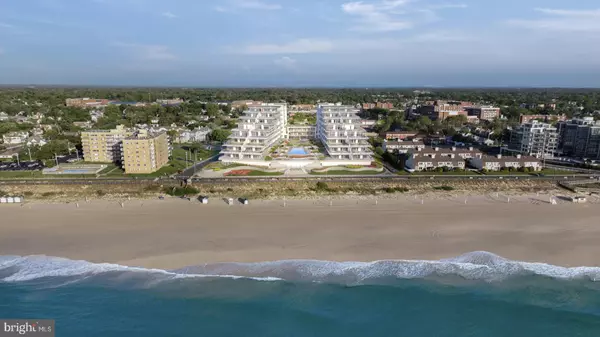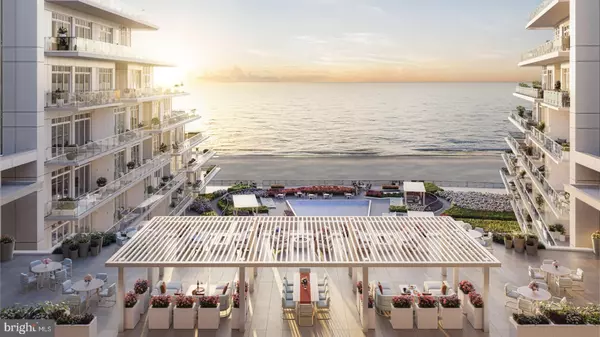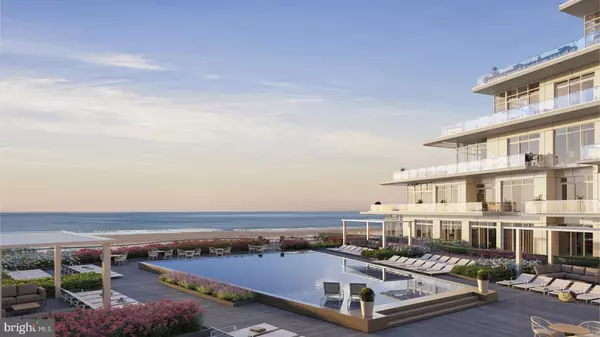3 Beds
4 Baths
1,874 SqFt
3 Beds
4 Baths
1,874 SqFt
Key Details
Property Type Condo
Sub Type Condo/Co-op
Listing Status Active
Purchase Type For Sale
Square Footage 1,874 sqft
Price per Sqft $1,173
Subdivision None Available
MLS Listing ID NJMM2002172
Style Contemporary
Bedrooms 3
Full Baths 3
Half Baths 1
Condo Fees $1,650/mo
HOA Y/N N
Abv Grd Liv Area 1,874
Originating Board BRIGHT
Annual Tax Amount $30,996
Tax Year 2022
Lot Dimensions 0.00 x 0.00
Property Description
NEW CONSTRUCTION - The Atlantic Club will be comprised of 132 luxury units built for residents who appreciate the value of art in real estate. Many features include private terrace and or balcony with unobstructed ocean views providing future residents an exclusive luxury like no other.
75,000 square feet of amenities include but are not limited to concierge service, lush landscape with walking paths, heated pool & deck, state-of-the art gym, cycle studio, yoga studio, event space with catering kitchen, golf simulator, business center, children's playroom, yoga room, and wine cellar/bar. Parking & Storage included.
Details:
Hot tubs & or plunge pool optional with no cost to install on countless oceanfront locations
Gracious outdoor living spaces from 200 to 2000 square feet of terrace and or balcony
Two deeded parking spaces
One deeded secured storage w/residence lockers
9'5” + ceiling heights
Appliance collection: Sub Zero, Wolf & Cove
Move – in October 2026 or sooner weather permitting.
Rental program – 2 CO'S per year / per address (4 month minimum)
Commuters dream (train, ferry & GSP exit 105)
Buyers receive 4% interest on the 20% deposit. (for a limited time)
This listing is representative of a three bedroom plus den unit. Additional units are available for purchase. Please contact listing agent for more details.
The purpose of the advertising is to solicit nonbinding reservations. A nonbinding reservation is not a contract and may be cancelled by the prospective purchaser at any time, without cause. Any money paid to the developer shall be refunded to the prospective purchaser upon request and cancellation of the nonbinding reservation.
Location
State NJ
County Monmouth
Area Long Branch City (21327)
Zoning RESIDENTIAL
Rooms
Other Rooms Den
Basement Garage Access, Interior Access
Main Level Bedrooms 3
Interior
Interior Features Elevator, Recessed Lighting, Upgraded Countertops, Walk-in Closet(s), Wine Storage
Hot Water Electric, Natural Gas, Tankless
Heating Forced Air
Cooling Central A/C, Zoned, Heat Pump(s)
Equipment Built-In Microwave, Built-In Range, Dishwasher
Fireplace N
Appliance Built-In Microwave, Built-In Range, Dishwasher
Heat Source Electric
Laundry Has Laundry
Exterior
Exterior Feature Balconies- Multiple, Patio(s)
Parking Features Additional Storage Area, Basement Garage, Covered Parking, Underground
Garage Spaces 2.0
Amenities Available Beach, Common Grounds, Dining Rooms, Exercise Room, Fitness Center, Game Room, Laundry Facilities, Meeting Room, Party Room, Pool - Outdoor, Reserved/Assigned Parking, Spa
Water Access Y
View Ocean
Roof Type Flat
Accessibility None
Porch Balconies- Multiple, Patio(s)
Total Parking Spaces 2
Garage Y
Building
Story 1
Unit Features Mid-Rise 5 - 8 Floors
Foundation Slab
Sewer Public Sewer
Water Public
Architectural Style Contemporary
Level or Stories 1
Additional Building Above Grade, Below Grade
New Construction Y
Schools
School District Long Branch Schools
Others
Pets Allowed N
HOA Fee Include Common Area Maintenance,Ext Bldg Maint,Lawn Maintenance,Pool(s),Road Maintenance,Heat,Management,Sewer,Snow Removal,Trash
Senior Community No
Tax ID 27-00215-00003
Ownership Condominium
Acceptable Financing Cash, Conventional
Listing Terms Cash, Conventional
Financing Cash,Conventional
Special Listing Condition Standard

GET MORE INFORMATION






