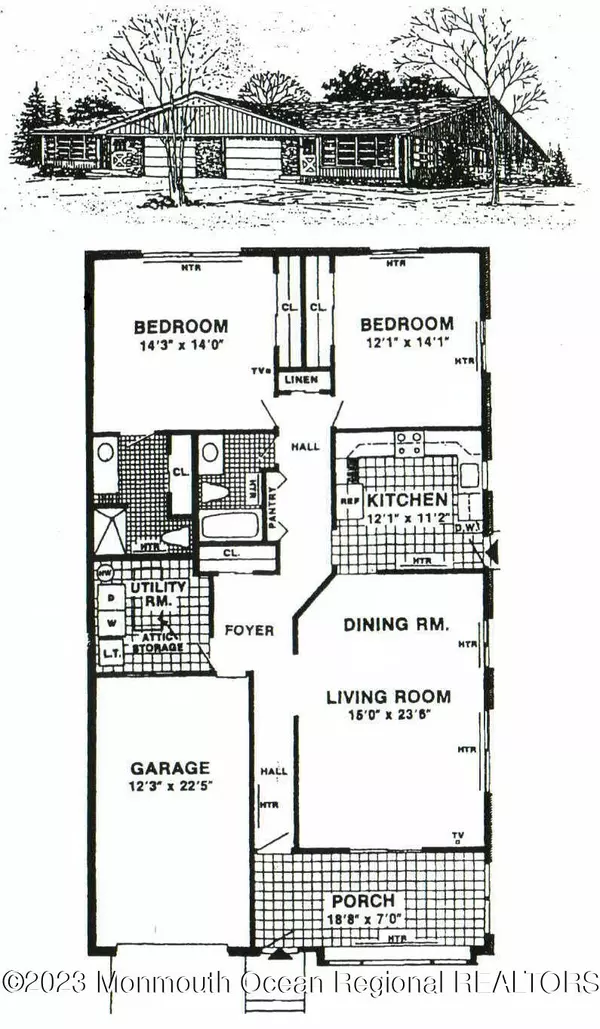
2 Beds
2 Baths
1,544 SqFt
2 Beds
2 Baths
1,544 SqFt
Key Details
Property Type Single Family Home
Sub Type Adult Community
Listing Status Pending
Purchase Type For Sale
Square Footage 1,544 sqft
Price per Sqft $129
Municipality Manchester (MAC)
Subdivision Crestwood 5
MLS Listing ID 22334301
Style Ranch
Bedrooms 2
Full Baths 2
HOA Fees $166/mo
HOA Y/N Yes
Originating Board MOREMLS (Monmouth Ocean Regional REALTORS®)
Year Built 1978
Annual Tax Amount $2,257
Tax Year 2022
Lot Size 6,098 Sqft
Acres 0.14
Lot Dimensions 53 x 112
Property Description
Location
State NJ
County Ocean
Area Whiting
Direction Schoolhouse Rd to Penwood Dr, left on to Sunset Rd, home on corner of Drake & Sunset.
Rooms
Basement Crawl Space
Interior
Heating Electric, Baseboard
Cooling Electric, Central Air
Inclusions AC Units, Washer, Blinds/Shades, Ceiling Fan(s), Dishwasher, Dryer, Electric Cooking, Light Fixtures, Stove, Refrigerator
Fireplace No
Exterior
Exterior Feature Other
Parking Features Common, Driveway
Garage Spaces 1.0
Amenities Available Association, Shuffleboard, Community Room, No Pool, Clubhouse
Roof Type Shingle
Garage Yes
Building
Lot Description Corner Lot
Story 1
Sewer Public Sewer
Water Public
Architectural Style Ranch
Level or Stories 1
Structure Type Other
Schools
Middle Schools Manchester Twp
High Schools Manchester Twnshp
Others
HOA Fee Include Trash,Community Bus,Lawn Maintenance,Snow Removal
Senior Community Yes
Tax ID 19-00075-107-00018
Pets Allowed Dogs OK, Cats OK


GET MORE INFORMATION




