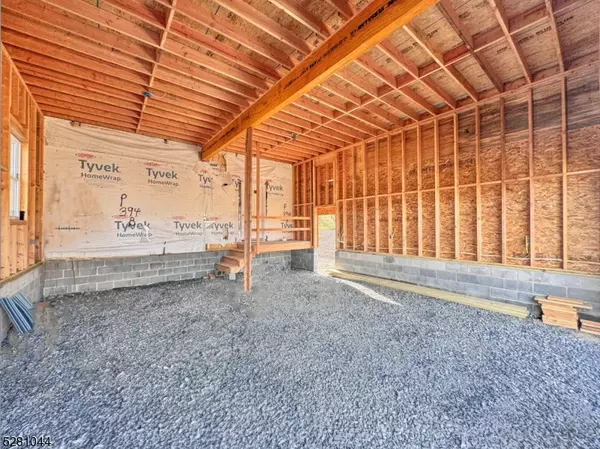
5 Beds
3.5 Baths
3,156 SqFt
5 Beds
3.5 Baths
3,156 SqFt
Key Details
Property Type Single Family Home
Sub Type Single Family
Listing Status Active
Purchase Type For Sale
Square Footage 3,156 sqft
Price per Sqft $250
Subdivision Rolling Hills Estates
MLS Listing ID 3895802
Style Colonial, See Remarks
Bedrooms 5
Full Baths 3
Half Baths 1
HOA Y/N No
Year Built 2024
Annual Tax Amount $1,313
Tax Year 2023
Lot Size 1.510 Acres
Property Description
Location
State NJ
County Sussex
Zoning Residential
Rooms
Basement Finished, Unfinished
Kitchen Center Island
Interior
Heating GasPropL
Cooling Central Air
Flooring Carpeting, Tile, Vinyl-Linoleum, Wood
Heat Source GasPropL
Exterior
Exterior Feature Stone, Vinyl Siding
Parking Features Attached Garage
Garage Spaces 2.0
Utilities Available All Underground, Electric, Gas-Propane
Roof Type Asphalt Shingle
Building
Sewer Septic
Water Well
Architectural Style Colonial, See Remarks
Schools
Elementary Schools Wantage
Middle Schools Sussex
High Schools High Point
Others
Pets Allowed Number Limit, Yes
Senior Community No
Ownership Fee Simple


GET MORE INFORMATION






