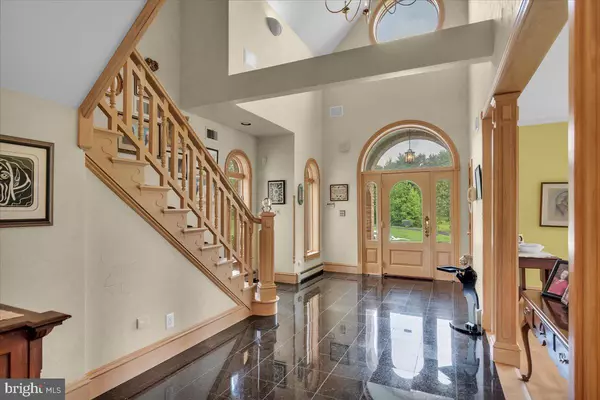
5 Beds
5 Baths
7,000 SqFt
5 Beds
5 Baths
7,000 SqFt
Key Details
Property Type Single Family Home
Sub Type Detached
Listing Status Active
Purchase Type For Sale
Square Footage 7,000 sqft
Price per Sqft $278
Subdivision None Available
MLS Listing ID NJBL2058946
Style Manor
Bedrooms 5
Full Baths 4
Half Baths 1
HOA Y/N N
Abv Grd Liv Area 7,000
Originating Board BRIGHT
Year Built 1992
Annual Tax Amount $32,963
Tax Year 2024
Lot Size 66.800 Acres
Acres 66.8
Lot Dimensions 0.00 x 0.00
Property Description
Location
State NJ
County Burlington
Area Medford Twp (20320)
Zoning AR
Direction North
Rooms
Other Rooms Living Room, Dining Room, Primary Bedroom, Bedroom 2, Bedroom 3, Bedroom 4, Bedroom 5, Kitchen, Game Room, Family Room, Foyer, Breakfast Room, Study, Sun/Florida Room, Exercise Room, Laundry, Mud Room, Utility Room, Bathroom 2, Hobby Room, Primary Bathroom, Full Bath, Half Bath
Interior
Interior Features Attic, Breakfast Area, Carpet, Crown Moldings, Family Room Off Kitchen, Formal/Separate Dining Room, Kitchen - Island, Laundry Chute, Pantry, Skylight(s), Bathroom - Soaking Tub, Bathroom - Stall Shower, Store/Office, Upgraded Countertops, Walk-in Closet(s), Ceiling Fan(s), Primary Bath(s), Window Treatments, Wood Floors, Built-Ins, Chair Railings, Floor Plan - Traditional, Kitchen - Table Space, Recessed Lighting, Cedar Closet(s)
Hot Water Oil
Heating Baseboard - Hot Water
Cooling Central A/C
Flooring Carpet, Marble, Wood, Tile/Brick
Fireplaces Number 1
Fireplaces Type Brick
Inclusions all appliances, tennis court lighting, window treatment, inground pool totally as is
Equipment Built-In Microwave, Cooktop, Dishwasher, Dryer, Extra Refrigerator/Freezer, Oven/Range - Electric, Washer, Water Heater, Built-In Range, Compactor, Dryer - Electric, Energy Efficient Appliances, Icemaker, Microwave, Oven - Self Cleaning, Stainless Steel Appliances, Central Vacuum
Fireplace Y
Window Features Skylights,Screens,Double Hung,Insulated
Appliance Built-In Microwave, Cooktop, Dishwasher, Dryer, Extra Refrigerator/Freezer, Oven/Range - Electric, Washer, Water Heater, Built-In Range, Compactor, Dryer - Electric, Energy Efficient Appliances, Icemaker, Microwave, Oven - Self Cleaning, Stainless Steel Appliances, Central Vacuum
Heat Source Oil
Laundry Main Floor
Exterior
Exterior Feature Terrace
Parking Features Garage - Side Entry, Inside Access, Garage - Front Entry
Garage Spaces 8.0
Fence Other
Pool Vinyl, Other
Utilities Available Cable TV
Water Access N
View Trees/Woods
Roof Type Shingle
Street Surface Black Top
Accessibility 2+ Access Exits
Porch Terrace
Attached Garage 3
Total Parking Spaces 8
Garage Y
Building
Lot Description Level, Open, Private, Backs to Trees, Front Yard, Interior, Irregular, Landscaping, Partly Wooded, Poolside, Rear Yard, Secluded, SideYard(s), Subdivision Possible, Trees/Wooded
Story 3
Foundation Crawl Space, Concrete Perimeter
Sewer On Site Septic, Pressure Dose, Septic = # of BR
Water Well
Architectural Style Manor
Level or Stories 3
Additional Building Above Grade, Below Grade
Structure Type 9'+ Ceilings,Dry Wall,Vaulted Ceilings,2 Story Ceilings,Wood Ceilings
New Construction N
Schools
School District Medford Township Public Schools
Others
Senior Community No
Tax ID 20-00301-00002 01
Ownership Fee Simple
SqFt Source Estimated
Security Features Carbon Monoxide Detector(s),Smoke Detector
Acceptable Financing Cash, Conventional
Listing Terms Cash, Conventional
Financing Cash,Conventional
Special Listing Condition Standard


GET MORE INFORMATION






