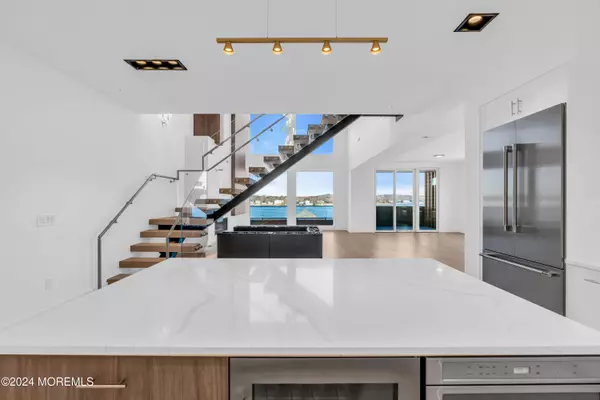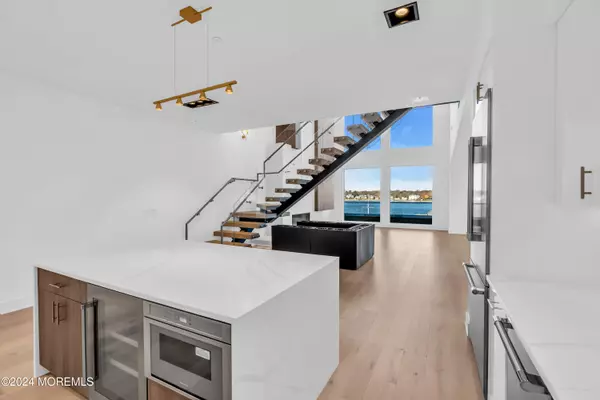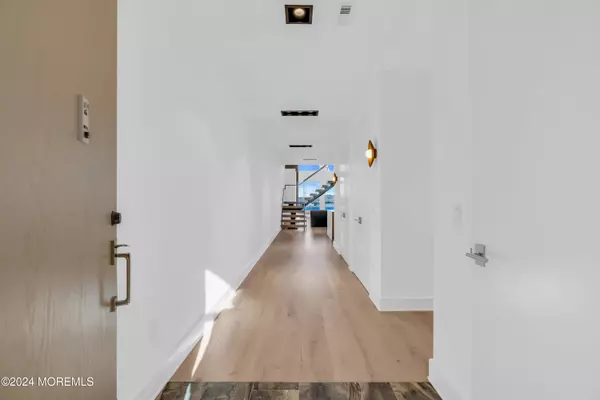
2 Beds
3 Baths
3,000 SqFt
2 Beds
3 Baths
3,000 SqFt
Key Details
Property Type Condo
Sub Type Condominium
Listing Status Active
Purchase Type For Sale
Square Footage 3,000 sqft
Price per Sqft $950
Municipality Red Bank (RED)
Subdivision Southbank
MLS Listing ID 22410254
Bedrooms 2
Full Baths 2
Half Baths 1
HOA Fees $1,609/mo
HOA Y/N Yes
Originating Board MOREMLS (Monmouth Ocean Regional REALTORS®)
Property Description
Location
State NJ
County Monmouth
Area None
Direction W Front Street to Union to Boat Club Court
Rooms
Basement None
Interior
Heating Electric
Cooling Central Air
Flooring Wood, Other
Fireplace Yes
Exterior
Exterior Feature Controlled Access, Security System
Parking Features Other
Garage Spaces 2.0
Roof Type Shingle
Garage Yes
Building
Story 2
Sewer Public Sewer
Water Public
Level or Stories 2
Structure Type Controlled Access,Security System
Others
Senior Community No


GET MORE INFORMATION






