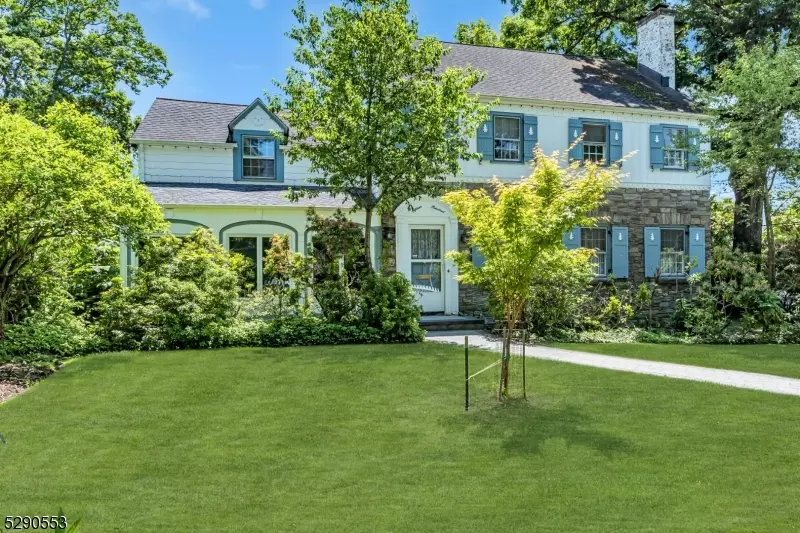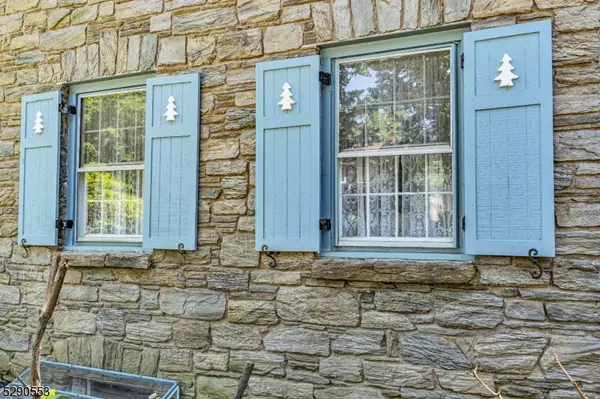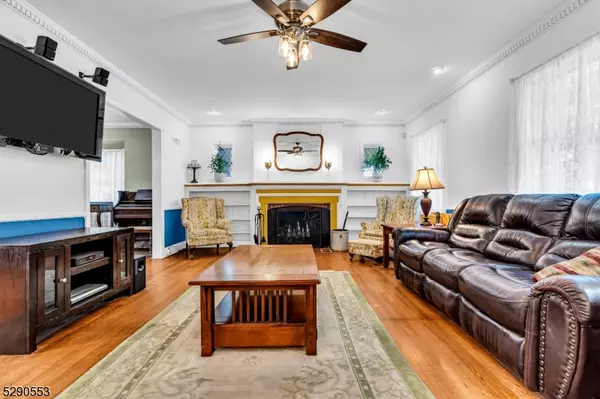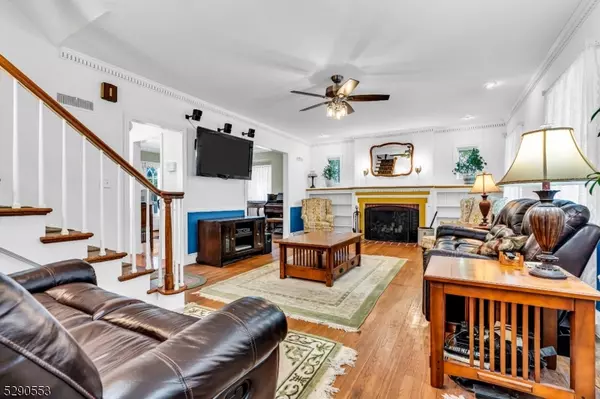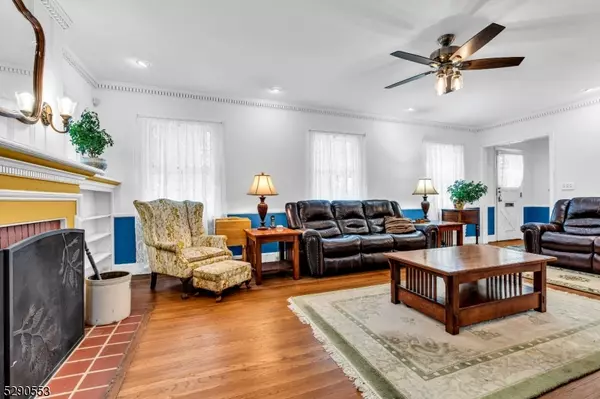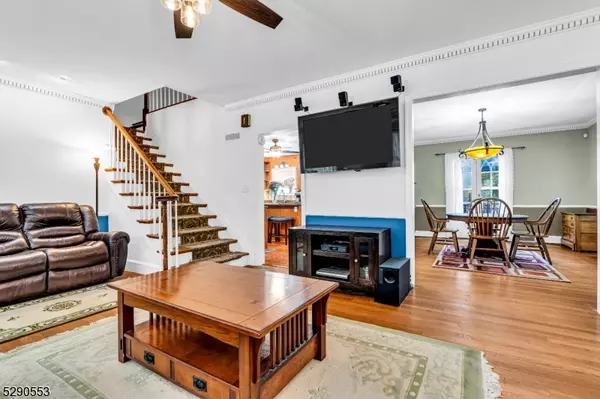
4 Beds
3.5 Baths
2,338 SqFt
4 Beds
3.5 Baths
2,338 SqFt
Key Details
Property Type Single Family Home
Sub Type Single Family
Listing Status Under Contract
Purchase Type For Sale
Square Footage 2,338 sqft
Price per Sqft $263
Subdivision Sleepy Hollow
MLS Listing ID 3904590
Style Colonial
Bedrooms 4
Full Baths 3
Half Baths 1
HOA Y/N No
Year Built 1931
Annual Tax Amount $12,104
Tax Year 2023
Property Description
Location
State NJ
County Union
Zoning Residental
Rooms
Basement Full, Unfinished
Master Bathroom Stall Shower
Dining Room Formal Dining Room
Kitchen Breakfast Bar, Center Island, Eat-In Kitchen, Separate Dining Area
Interior
Interior Features CODetect, CedrClst, FireExtg, SecurSys, SmokeDet, SoakTub, StallShw, TubShowr
Heating Gas-Natural
Cooling 1 Unit, Central Air
Flooring Carpeting, Stone, Wood
Fireplaces Number 1
Fireplaces Type Wood Burning
Heat Source Gas-Natural
Exterior
Exterior Feature Wood
Parking Features Attached Garage
Garage Spaces 2.0
Utilities Available Gas-Natural
Roof Type Asphalt Shingle
Building
Lot Description Corner
Sewer Public Sewer
Water Public Water
Architectural Style Colonial
Schools
Elementary Schools Fredcook
Middle Schools Maxson
High Schools Plainfield
Others
Senior Community No
Ownership Fee Simple


GET MORE INFORMATION

