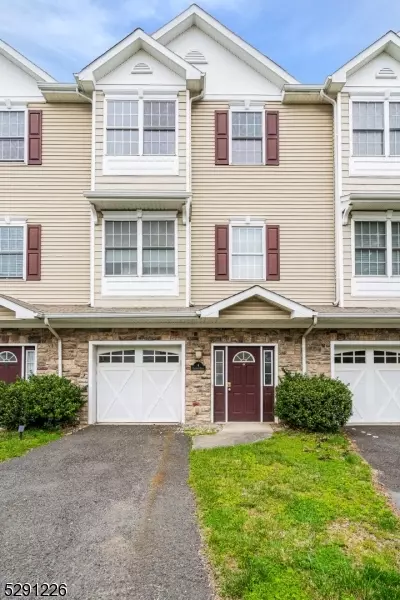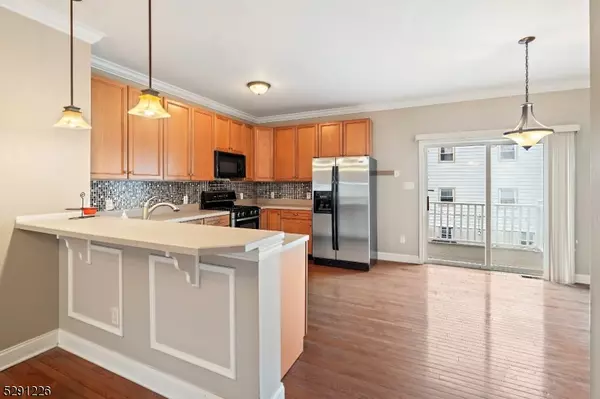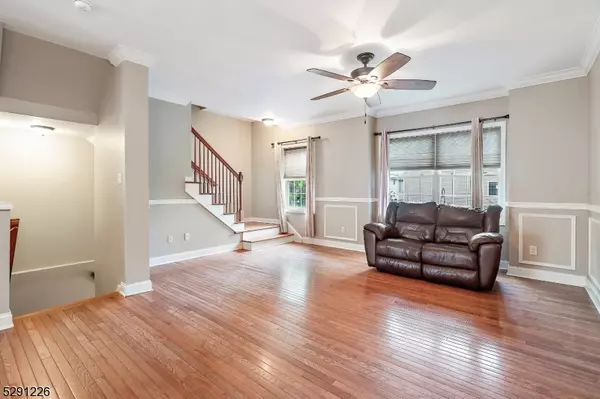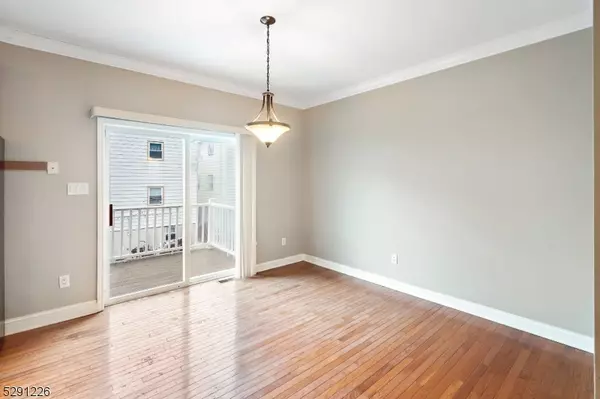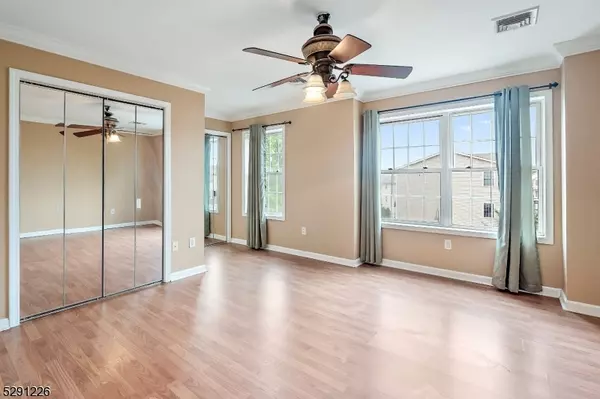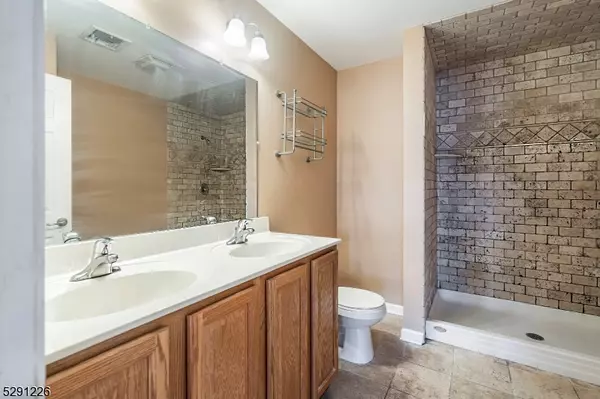
3 Beds
3.5 Baths
2,148 SqFt
3 Beds
3.5 Baths
2,148 SqFt
Key Details
Property Type Townhouse
Sub Type Townhouse-Interior
Listing Status Under Contract
Purchase Type For Sale
Square Footage 2,148 sqft
Price per Sqft $269
Subdivision Rosegate Village
MLS Listing ID 3905097
Style Townhouse-Interior, Multi Floor Unit
Bedrooms 3
Full Baths 3
Half Baths 1
HOA Fees $437/mo
HOA Y/N Yes
Year Built 2006
Annual Tax Amount $10,004
Tax Year 2023
Lot Size 3,484 Sqft
Property Description
Location
State NJ
County Hudson
Rooms
Basement Slab
Master Bathroom Stall Shower
Master Bedroom Full Bath, Walk-In Closet
Dining Room Living/Dining Combo
Kitchen Breakfast Bar, Eat-In Kitchen
Interior
Interior Features Blinds, CODetect, FireExtg, CeilHigh, SmokeDet, StallShw, TubShowr, WlkInCls
Heating Gas-Natural
Cooling 1 Unit, Central Air
Flooring Carpeting, Wood
Heat Source Gas-Natural
Exterior
Exterior Feature Stone, Vinyl Siding
Parking Features Built-In, InEntrnc
Garage Spaces 1.0
Utilities Available Electric, Gas-Natural
Roof Type Asphalt Shingle
Building
Lot Description Cul-De-Sac
Sewer Public Sewer
Water Public Water
Architectural Style Townhouse-Interior, Multi Floor Unit
Others
Pets Allowed Cats OK, Dogs OK
Senior Community No
Ownership Fee Simple


GET MORE INFORMATION

