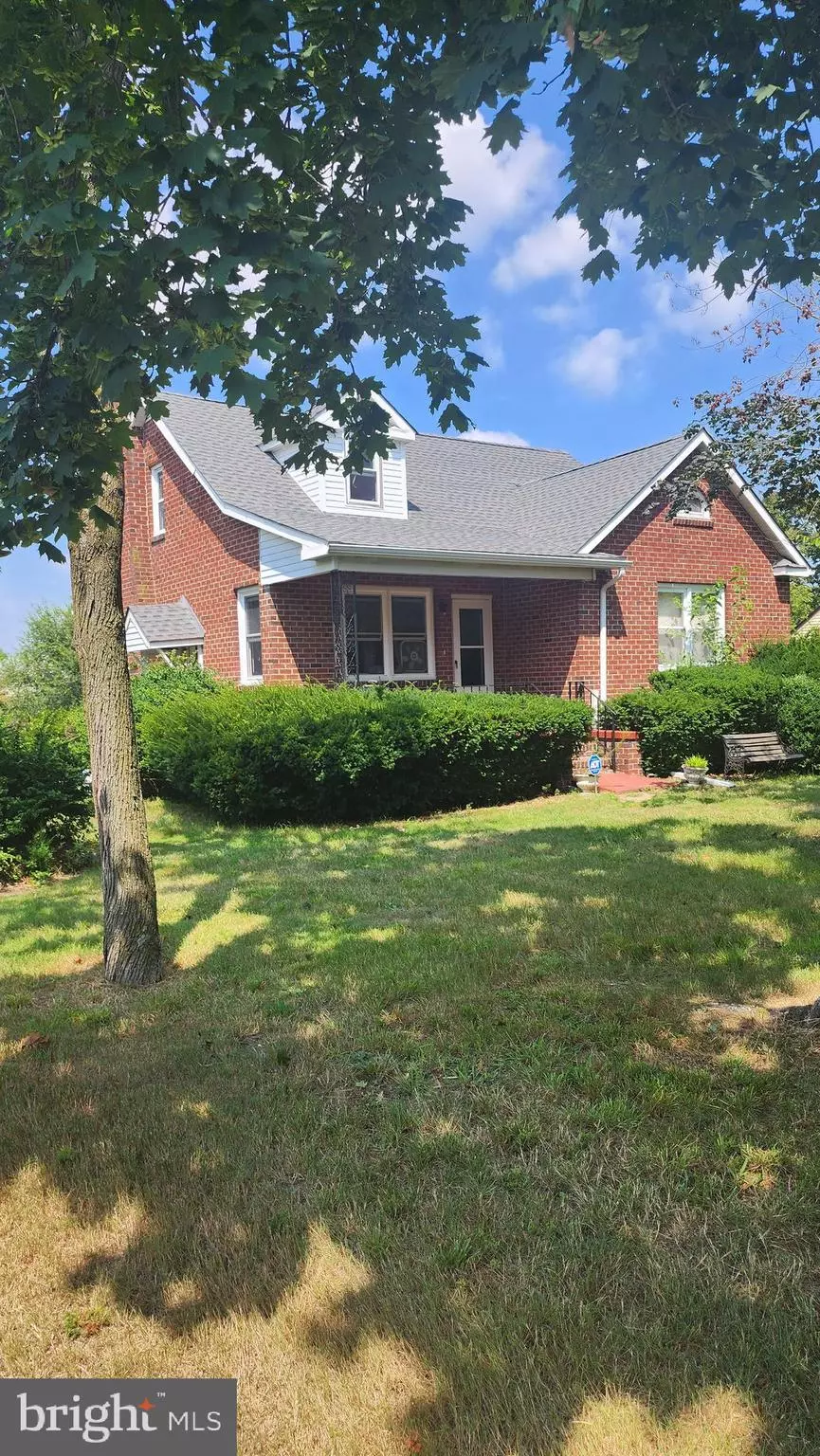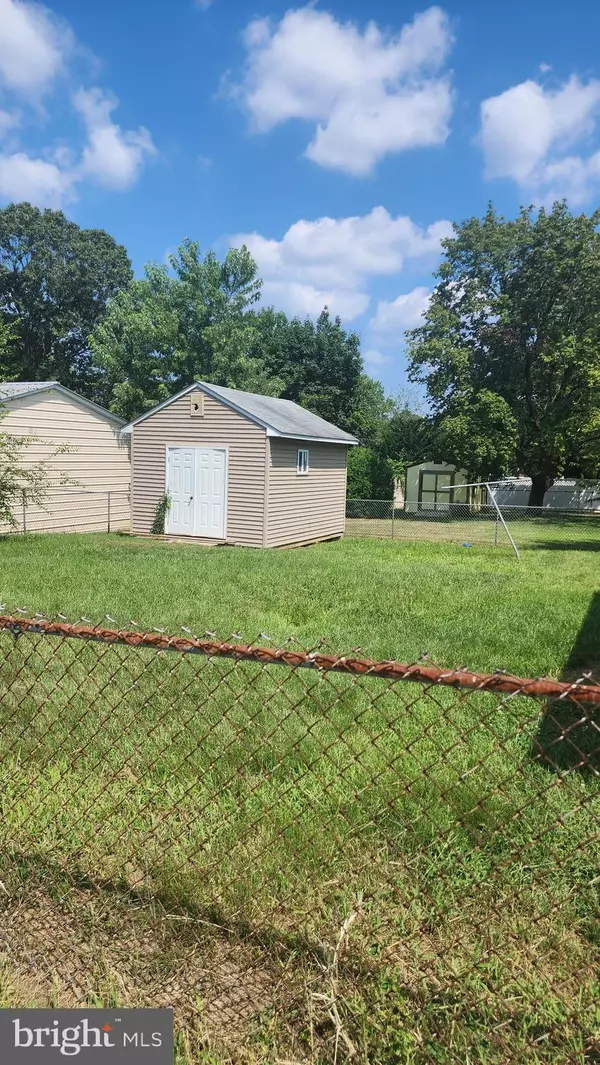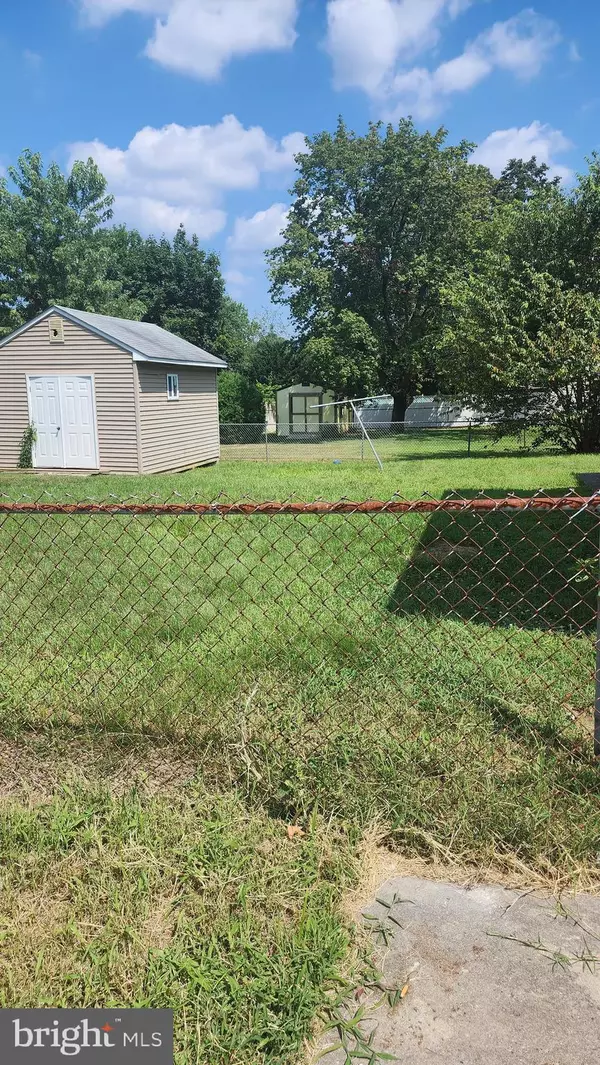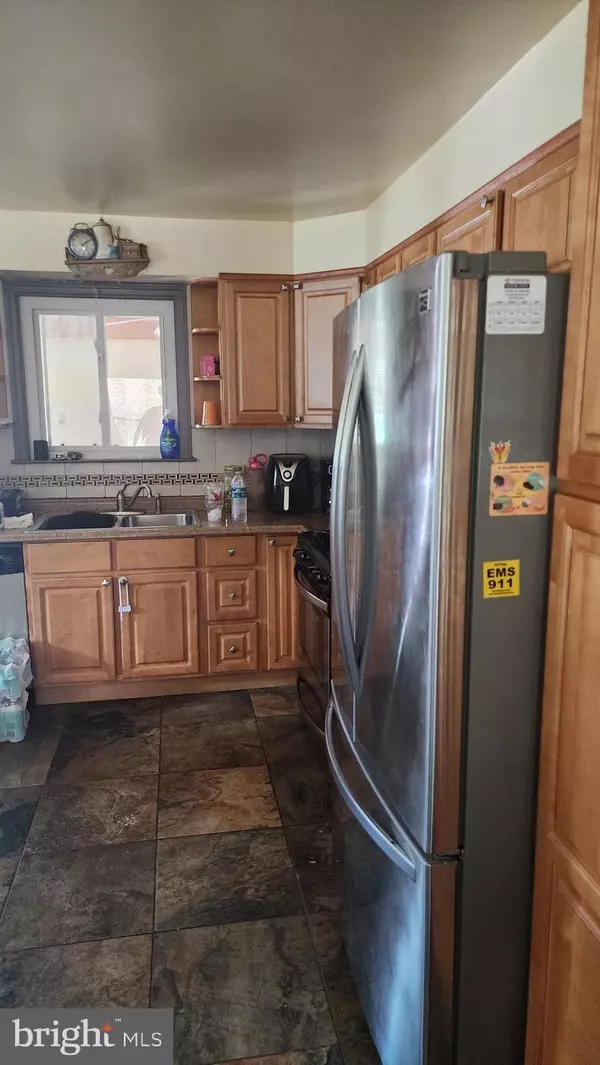
4 Beds
2 Baths
1,433 SqFt
4 Beds
2 Baths
1,433 SqFt
Key Details
Property Type Single Family Home
Sub Type Detached
Listing Status Pending
Purchase Type For Sale
Square Footage 1,433 sqft
Price per Sqft $166
Subdivision "None"
MLS Listing ID NJCB2018764
Style Traditional
Bedrooms 4
Full Baths 2
HOA Y/N N
Abv Grd Liv Area 1,433
Originating Board BRIGHT
Year Built 1953
Annual Tax Amount $4,471
Tax Year 2023
Lot Size 0.296 Acres
Acres 0.3
Lot Dimensions 89.00 x 145.00
Property Description
Location
State NJ
County Cumberland
Area Vineland City (20614)
Zoning SF
Rooms
Other Rooms Living Room, Primary Bedroom, Bedroom 2, Bedroom 3, Kitchen, Family Room, Basement, Bedroom 1, Attic, Bonus Room, Full Bath
Basement Full, Partially Finished
Main Level Bedrooms 2
Interior
Interior Features Butlers Pantry, Attic/House Fan, Central Vacuum, Attic, Carpet, Ceiling Fan(s), Chair Railings, Entry Level Bedroom, Floor Plan - Traditional, Kitchen - Eat-In, Bathroom - Stall Shower, Bathroom - Tub Shower, Upgraded Countertops, Wood Floors
Hot Water Natural Gas
Heating Hot Water
Cooling Central A/C, Wall Unit, Ceiling Fan(s)
Equipment Built-In Microwave, Stove, Washer, Dryer
Fireplace N
Appliance Built-In Microwave, Stove, Washer, Dryer
Heat Source Natural Gas
Laundry Basement
Exterior
Exterior Feature Porch(es)
Fence Other
Utilities Available Cable TV
Water Access N
View Garden/Lawn
Roof Type Shingle,Pitched
Accessibility None
Porch Porch(es)
Garage N
Building
Lot Description Corner
Story 2
Foundation Block
Sewer Public Sewer
Water Public
Architectural Style Traditional
Level or Stories 2
Additional Building Above Grade, Below Grade
New Construction N
Schools
School District City Of Vineland Board Of Education
Others
Senior Community No
Tax ID 14-03508-00008
Ownership Fee Simple
SqFt Source Estimated
Acceptable Financing Cash, Conventional, FHA, FHA 203(k), VA
Listing Terms Cash, Conventional, FHA, FHA 203(k), VA
Financing Cash,Conventional,FHA,FHA 203(k),VA
Special Listing Condition Standard


GET MORE INFORMATION






