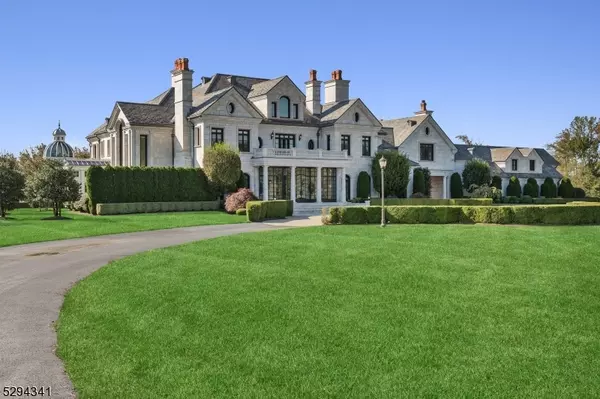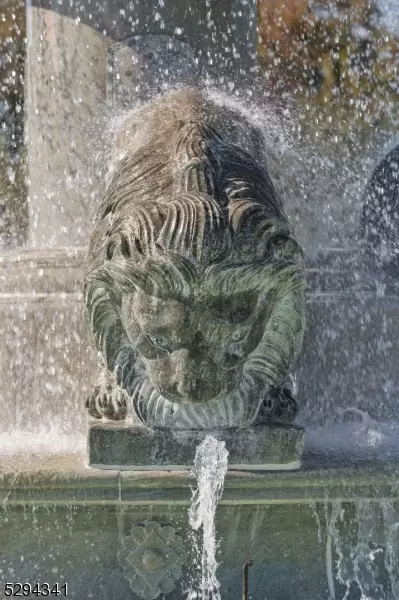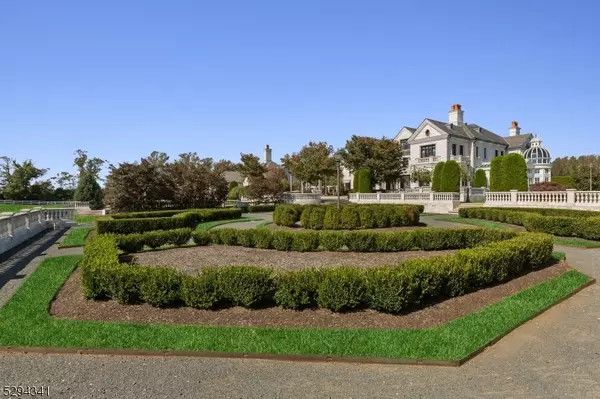
7 Beds
10 Baths
25,000 SqFt
7 Beds
10 Baths
25,000 SqFt
Key Details
Property Type Single Family Home
Sub Type Single Family
Listing Status Active
Purchase Type For Sale
Square Footage 25,000 sqft
Price per Sqft $1,120
MLS Listing ID 3908923
Style Custom Home
Bedrooms 7
Full Baths 8
Half Baths 4
HOA Y/N No
Year Built 2007
Annual Tax Amount $234,061
Tax Year 2024
Lot Size 160.000 Acres
Property Description
Location
State NJ
County Monmouth
Rooms
Basement Finished, Full
Master Bathroom Jetted Tub, Stall Shower
Master Bedroom Fireplace, Full Bath, Walk-In Closet
Dining Room Formal Dining Room
Kitchen Center Island, Eat-In Kitchen
Interior
Interior Features BarWet, CeilBeam, Elevator, CeilHigh, Skylight, WlkInCls
Heating Gas-Natural
Cooling 4+ Units, Central Air
Flooring Marble, Tile, Wood
Fireplaces Number 3
Fireplaces Type Bedroom 1, Gas Fireplace, Kitchen, Living Room, Wood Burning
Heat Source Gas-Natural
Exterior
Exterior Feature See Remarks
Parking Features Detached Garage, Loft Storage, Oversize Garage
Garage Spaces 7.0
Pool In-Ground Pool
Utilities Available Electric, Gas-Natural
Roof Type Slate
Building
Lot Description Level Lot, Wooded Lot
Sewer Septic
Water Public Water
Architectural Style Custom Home
Others
Senior Community No
Ownership Fee Simple


GET MORE INFORMATION






