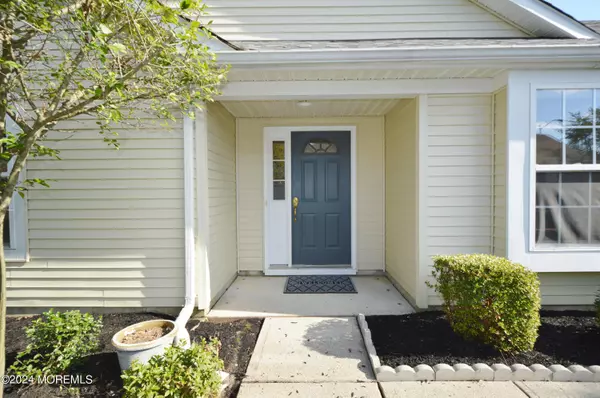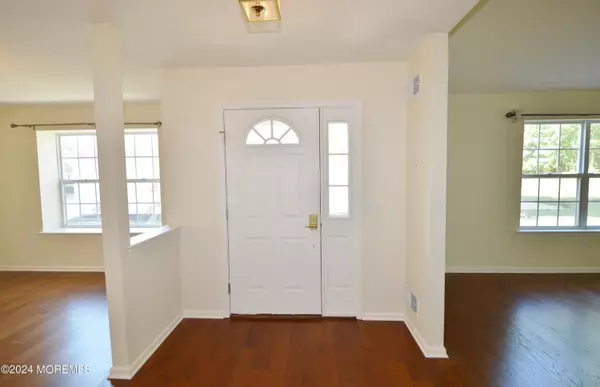
2 Beds
2 Baths
1,689 SqFt
2 Beds
2 Baths
1,689 SqFt
Key Details
Property Type Single Family Home
Sub Type Adult Community
Listing Status Active
Purchase Type For Sale
Square Footage 1,689 sqft
Price per Sqft $235
Municipality Toms River Twp (TOM)
Subdivision Lake Ridge
MLS Listing ID 22416034
Style Ranch,Detached
Bedrooms 2
Full Baths 2
HOA Fees $609/qua
HOA Y/N Yes
Originating Board MOREMLS (Monmouth Ocean Regional REALTORS®)
Year Built 1995
Annual Tax Amount $4,895
Tax Year 2023
Lot Size 6,098 Sqft
Acres 0.14
Property Description
Location
State NJ
County Ocean
Area None
Direction GSP TO EXIT 89B TO ROUTE 70 W CONTINUE FOR 3 1/2 MILES TO ENTRANCE FOR LAKE RIDGE ~ PASS THE GUARD HOUSE AND MAKE A LEFT AT THE STOP SIGN ONTO MORNINGDALE BLVD. TORRINGTON DR. IS THE FIRST LEFT
Rooms
Basement None
Interior
Interior Features Attic - Pull Down Stairs, Den, French Doors, Recessed Lighting
Heating Natural Gas, Forced Air
Cooling Central Air
Flooring Tile, Engineered
Inclusions Washer, Ceiling Fan(s), Dishwasher, Dryer, Microwave, Stove, Refrigerator, Gas Cooking, Hot Tub
Fireplace No
Exterior
Exterior Feature Patio
Parking Features Asphalt, Driveway, Direct Access
Garage Spaces 1.0
Pool Common, Heated, In Ground, Indoor
Amenities Available Tennis Court, Professional Management, Controlled Access, Association, Exercise Room, Shuffleboard, Community Room, Swimming, Pool, Basketball Court, Clubhouse, Common Area, Jogging Path, Landscaping, Bocci
Roof Type Shingle
Accessibility Stall Shower
Garage Yes
Building
Lot Description Back to Woods
Story 1
Foundation Slab
Sewer Public Sewer
Water Public
Architectural Style Ranch, Detached
Level or Stories 1
Structure Type Patio
Others
HOA Fee Include Trash,Common Area,Community Bus,Lawn Maintenance,Mgmt Fees,Pool,Rec Facility,Snow Removal
Senior Community Yes
Tax ID 08-00135-10-00006


GET MORE INFORMATION






