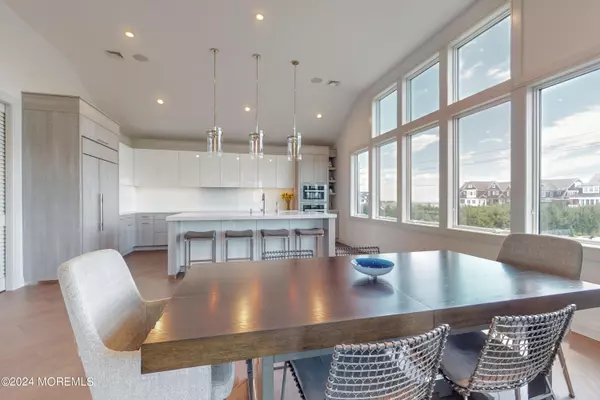
4 Beds
4 Baths
4,000 SqFt
4 Beds
4 Baths
4,000 SqFt
Key Details
Property Type Single Family Home
Sub Type Single Family Residence
Listing Status Active
Purchase Type For Sale
Square Footage 4,000 sqft
Price per Sqft $937
Municipality Mantoloking (MAK)
MLS Listing ID 22418385
Style Custom,Contemporary,Reverse Living
Bedrooms 4
Full Baths 4
HOA Y/N No
Originating Board MOREMLS (Monmouth Ocean Regional REALTORS®)
Year Built 2019
Annual Tax Amount $11,447
Tax Year 2023
Lot Size 6,098 Sqft
Acres 0.14
Lot Dimensions 70 x 86
Property Description
Location
State NJ
County Ocean
Area None
Direction South of Lyman Street
Rooms
Basement None
Interior
Interior Features Attic - Pull Down Stairs, Balcony, Built-Ins, Elevator, Fitness, Handicap Eqp, Security System, Sliding Door, Wall Mirror, Recessed Lighting
Heating Forced Air, 3+ Zoned Heat
Cooling Central Air, 3+ Zoned AC
Fireplaces Number 1
Inclusions Outdoor Lighting, Water Purifier, Washer, Wall Oven, Window Treatments, Timer Thermostat, Blinds/Shades, Ceiling Fan(s), Counter Top Range, Dishwasher, Central Vacuum, Dryer, Double Oven, Light Fixtures, Microwave, Security System, Stove, Refrigerator, Screens, Awnings, Freezer, Garage Door Opener, Gas Grill
Fireplace Yes
Window Features Insulated Windows,Windows: Low-e Window Coating
Exterior
Exterior Feature BBQ, Deck, Fence, Outdoor Shower, Porch - Open, Rec Area, Security System, Sprinkler Under, Thermal Window, Porch - Covered, Lighting
Parking Features Electric Vehicle Charging Station(s), Gravel, Driveway, Off Street, Oversized
Garage Spaces 2.0
Waterfront Description Bayview,Oceanview
Roof Type Other - See Remarks
Accessibility Roll In Shower, Wheelchair Access, Accessible Doors, Other - See Remarks
Garage Yes
Building
Lot Description Bayside, Oceanside
Story 3
Sewer Public Sewer
Water Public
Architectural Style Custom, Contemporary, Reverse Living
Level or Stories 3
Structure Type BBQ,Deck,Fence,Outdoor Shower,Porch - Open,Rec Area,Security System,Sprinkler Under,Thermal Window,Porch - Covered,Lighting
Schools
Elementary Schools Antrim
Middle Schools Memorial
High Schools Point Pleasant Beach
Others
Senior Community No
Tax ID 20-00024-0000-00009


GET MORE INFORMATION






