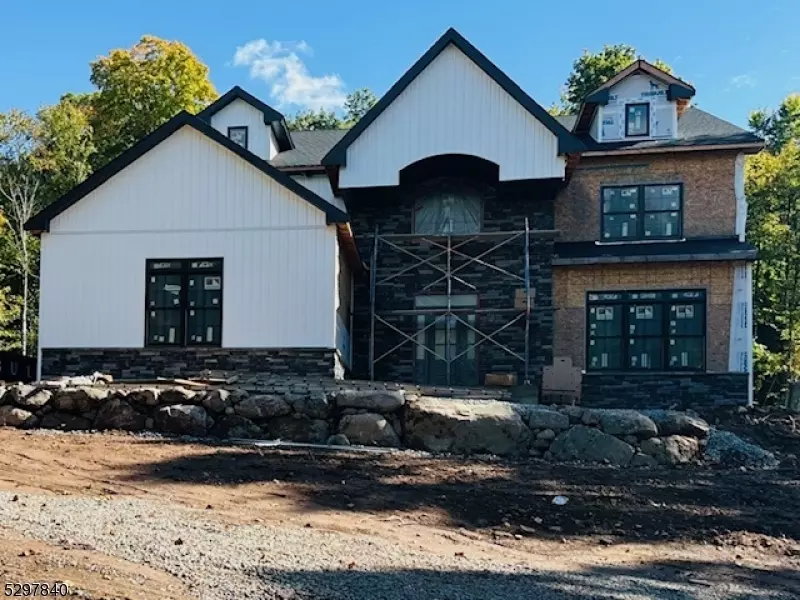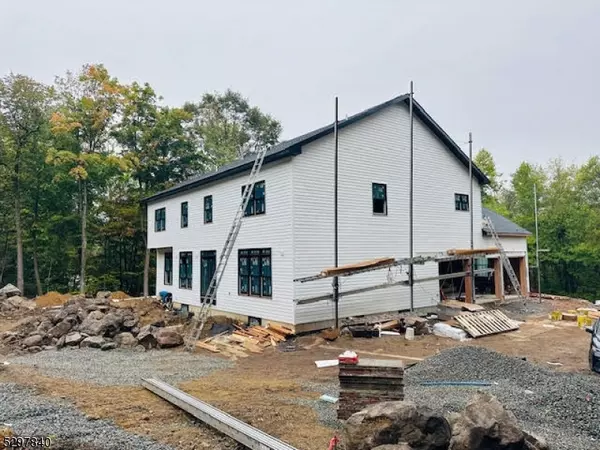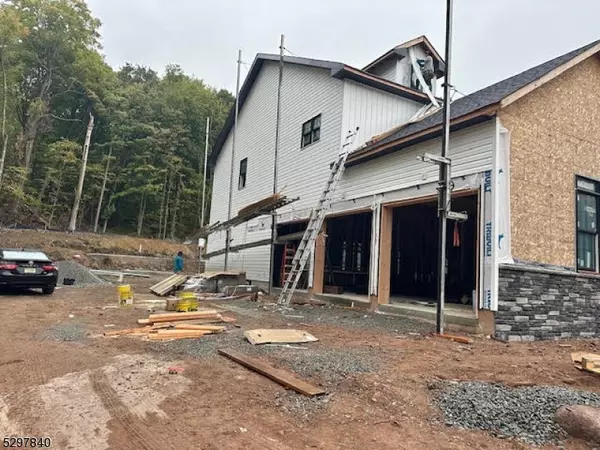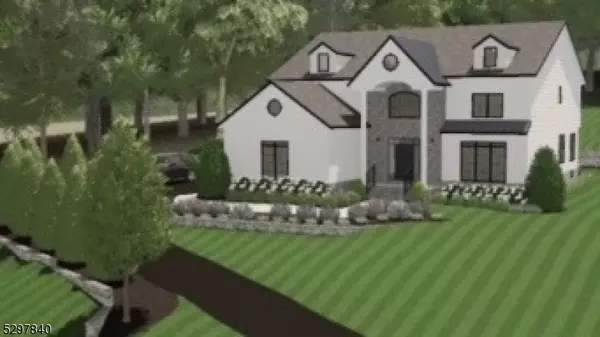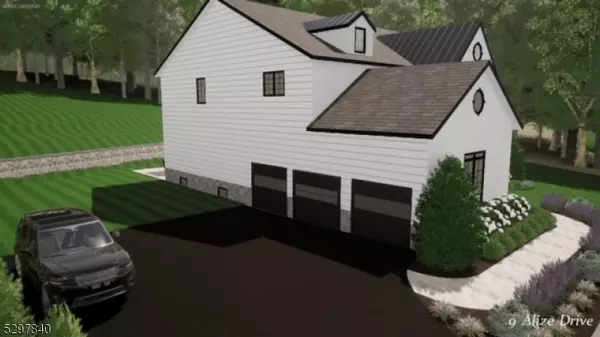
4 Beds
3.5 Baths
4,800 SqFt
4 Beds
3.5 Baths
4,800 SqFt
Key Details
Property Type Single Family Home
Sub Type Single Family
Listing Status Under Contract
Purchase Type For Sale
Square Footage 4,800 sqft
Price per Sqft $291
MLS Listing ID 3910895
Style Colonial
Bedrooms 4
Full Baths 3
Half Baths 1
HOA Y/N No
Year Built 2024
Annual Tax Amount $5,600
Tax Year 2023
Lot Size 1.480 Acres
Property Description
Location
State NJ
County Morris
Rooms
Family Room 20x14
Basement Finished-Partially
Master Bathroom Soaking Tub, Stall Shower
Dining Room Formal Dining Room
Kitchen Breakfast Bar, Center Island, Eat-In Kitchen, Separate Dining Area
Interior
Interior Features CODetect, FireExtg, CeilHigh, SoakTub, WlkInCls
Heating Gas-Natural
Cooling 2 Units, Central Air
Flooring Wood
Fireplaces Number 1
Fireplaces Type Family Room, Gas Fireplace
Heat Source Gas-Natural
Exterior
Exterior Feature Aluminum Siding, Stone
Parking Features Attached Garage
Garage Spaces 3.0
Utilities Available All Underground, Electric, Gas-Natural
Roof Type See Remarks
Building
Lot Description Level Lot, Wooded Lot
Sewer Septic 5+ Bedroom Town Verified, Sewer Charge Extra
Water Public Water
Architectural Style Colonial
Schools
Elementary Schools Stonybrook
Middle Schools Pearlmillr
High Schools Kinnelon
Others
Senior Community No
Ownership Fee Simple


GET MORE INFORMATION

