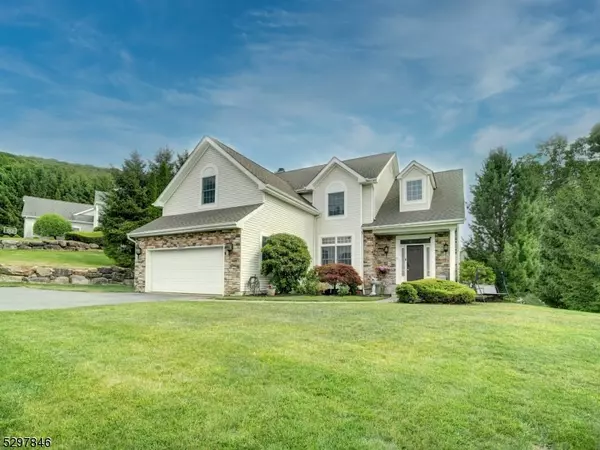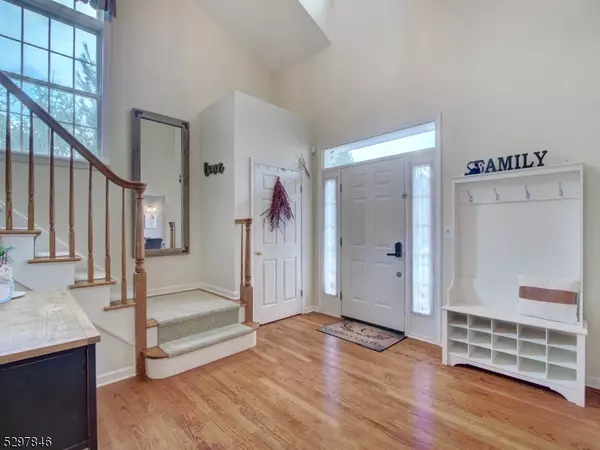
5 Beds
3.5 Baths
20,691 SqFt
5 Beds
3.5 Baths
20,691 SqFt
Key Details
Property Type Single Family Home
Sub Type Single Family
Listing Status Active
Purchase Type For Sale
Square Footage 20,691 sqft
Price per Sqft $43
Subdivision Ramapo Estates
MLS Listing ID 3911200
Style Colonial
Bedrooms 5
Full Baths 2
Half Baths 3
HOA Y/N No
Year Built 1998
Annual Tax Amount $20,391
Tax Year 2023
Lot Size 0.480 Acres
Property Description
Location
State NJ
County Passaic
Zoning R40
Rooms
Basement Finished, Full, Walkout
Master Bathroom Jetted Tub, Stall Shower
Master Bedroom Sitting Room, Walk-In Closet
Dining Room Formal Dining Room
Kitchen Eat-In Kitchen, Separate Dining Area
Interior
Interior Features CODetect, FireExtg, SecurSys, StallTub, WlkInCls
Heating Electric, Gas-Natural
Cooling 1 Unit, Central Air, Multi-Zone Cooling
Flooring Carpeting, Tile, Wood
Fireplaces Number 1
Fireplaces Type Gas Fireplace, Living Room
Heat Source Electric, Gas-Natural
Exterior
Exterior Feature Stone, Vinyl Siding
Garage Attached, DoorOpnr, InEntrnc
Garage Spaces 2.0
Pool Heated, In-Ground Pool, Outdoor Pool
Utilities Available All Underground
Roof Type Asphalt Shingle
Parking Type 2 Car Width
Building
Lot Description Cul-De-Sac, Mountain View
Sewer Public Sewer
Water Public Water
Architectural Style Colonial
Schools
Elementary Schools Lakeland
Middle Schools Lakeland
High Schools Lakeland
Others
Pets Allowed Yes
Senior Community No
Ownership Fee Simple


GET MORE INFORMATION





