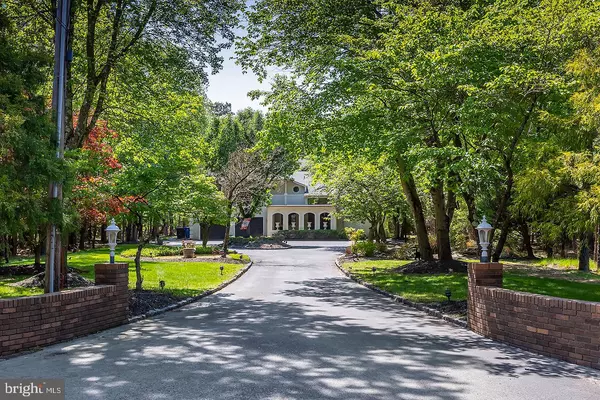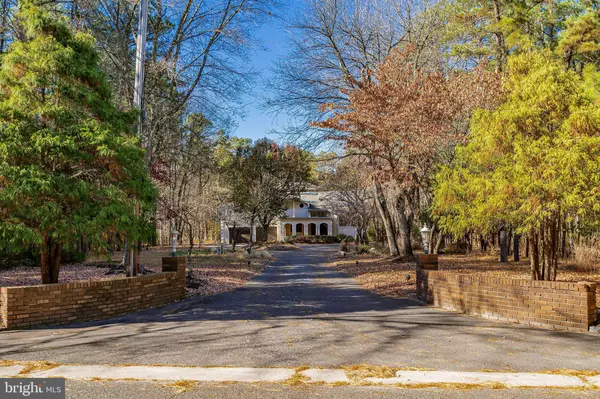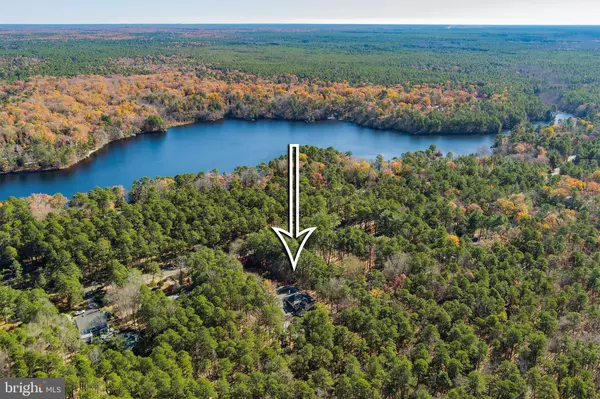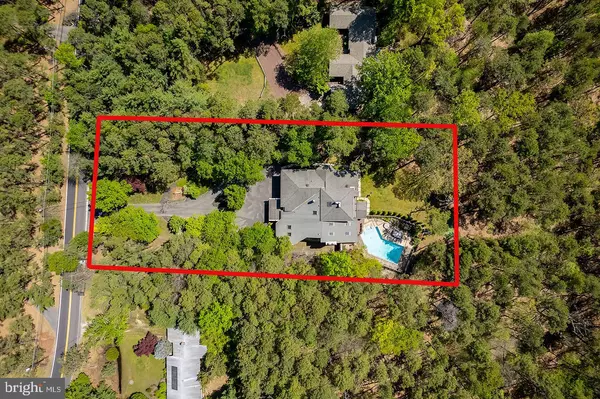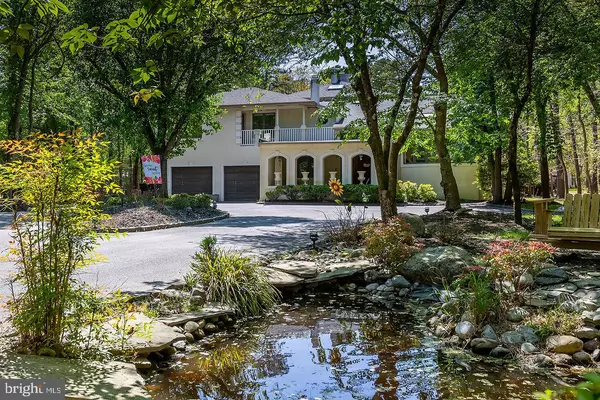
4 Beds
6 Baths
5,501 SqFt
4 Beds
6 Baths
5,501 SqFt
Key Details
Property Type Single Family Home
Sub Type Detached
Listing Status Active
Purchase Type For Rent
Square Footage 5,501 sqft
Subdivision Centennial Lake
MLS Listing ID NJBL2069038
Style Traditional,Colonial
Bedrooms 4
Full Baths 4
Half Baths 2
HOA Fees $475/ann
HOA Y/N Y
Abv Grd Liv Area 5,501
Originating Board BRIGHT
Year Built 1980
Lot Size 1.254 Acres
Acres 1.25
Lot Dimensions 0.00 x 0.00
Property Description
Location
State NJ
County Burlington
Area Medford Twp (20320)
Zoning RGD
Direction East
Rooms
Basement Fully Finished, Heated, Workshop, Walkout Stairs, Walkout Level, Sump Pump, Side Entrance
Interior
Hot Water Electric
Heating Forced Air
Cooling Central A/C
Flooring Partially Carpeted, Ceramic Tile
Fireplaces Number 2
Fireplaces Type Brick
Equipment Oven/Range - Gas, Refrigerator, Dishwasher
Fireplace Y
Appliance Oven/Range - Gas, Refrigerator, Dishwasher
Heat Source Natural Gas
Laundry Main Floor, Washer In Unit, Dryer In Unit
Exterior
Parking Features Garage - Front Entry, Additional Storage Area
Garage Spaces 7.0
Utilities Available Natural Gas Available, Electric Available
Water Access N
Roof Type Shingle
Accessibility None
Attached Garage 3
Total Parking Spaces 7
Garage Y
Building
Lot Description Trees/Wooded, Backs to Trees, Pond
Story 3
Foundation Other
Sewer On Site Septic
Water Well
Architectural Style Traditional, Colonial
Level or Stories 3
Additional Building Above Grade, Below Grade
New Construction N
Schools
Elementary Schools Cranberry Pine E.S.
Middle Schools Medford Twp Memorial
High Schools Shawnee H.S.
School District Lenape Regional High
Others
Pets Allowed Y
Senior Community No
Tax ID 20-06208-00019
Ownership Other
SqFt Source Assessor
Horse Property N
Pets Allowed No Pet Restrictions


GET MORE INFORMATION


