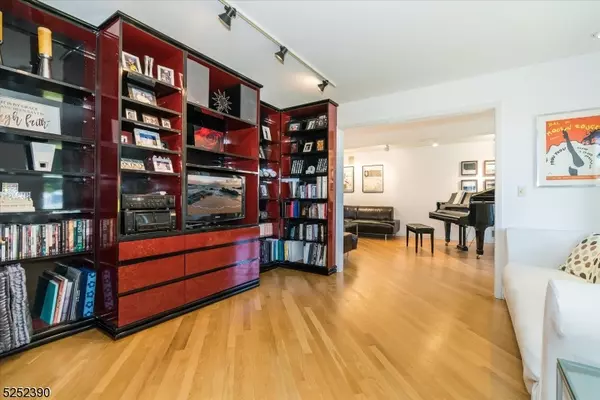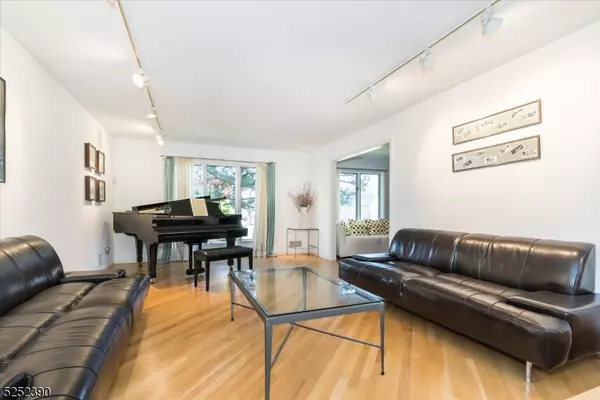
4 Beds
4 Baths
0.28 Acres Lot
4 Beds
4 Baths
0.28 Acres Lot
Key Details
Property Type Single Family Home
Sub Type Single Family
Listing Status Under Contract
Purchase Type For Sale
Subdivision Pointview
MLS Listing ID 3913356
Style Contemporary
Bedrooms 4
Full Baths 4
HOA Y/N No
Year Built 1991
Annual Tax Amount $16,393
Tax Year 2023
Lot Size 0.280 Acres
Property Description
Location
State NJ
County Passaic
Rooms
Basement Finished
Master Bedroom Full Bath, Walk-In Closet
Kitchen Eat-In Kitchen
Interior
Heating Gas-Natural
Cooling Central Air
Fireplaces Number 1
Fireplaces Type Family Room
Heat Source Gas-Natural
Exterior
Exterior Feature Wood
Garage Attached Garage
Garage Spaces 2.0
Utilities Available Electric, Gas-Natural
Roof Type Asphalt Shingle
Parking Type 2 Car Width, Blacktop
Building
Sewer Public Sewer
Water Public Water
Architectural Style Contemporary
Schools
Elementary Schools Ap Terhune
Middle Schools Sch-Colfax
High Schools Wayne Hills
Others
Senior Community No
Ownership Fee Simple


GET MORE INFORMATION






