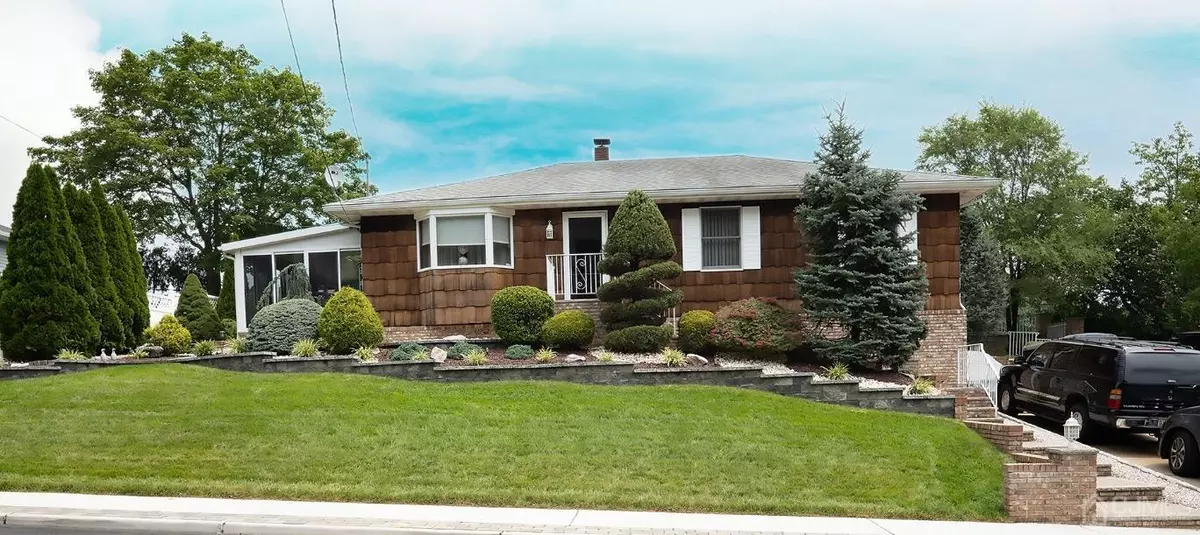
3 Beds
2.5 Baths
8,197 Sqft Lot
3 Beds
2.5 Baths
8,197 Sqft Lot
Key Details
Property Type Single Family Home
Sub Type Single Family Residence
Listing Status Active
Purchase Type For Sale
Subdivision Unknown
MLS Listing ID 2500994R
Style Ranch,Custom Home
Bedrooms 3
Full Baths 2
Half Baths 1
Originating Board CJMLS API
Year Built 1982
Annual Tax Amount $9,462
Tax Year 2023
Lot Size 8,197 Sqft
Acres 0.1882
Lot Dimensions 82.00 x 0.00
Property Description
Location
State NJ
County Middlesex
Rooms
Basement Finished, Bath Half, Recreation Room, Storage Space, Laundry Facilities
Kitchen Eat-in Kitchen
Interior
Interior Features Blinds, Cedar Closet(s), Dry Bar, Security System, Watersoftener Owned, Entrance Foyer, 3 Bedrooms, Kitchen, Attic, Living Room, Bath Full, Family Room, Florida Room, None
Heating Forced Air
Cooling Central Air
Flooring Ceramic Tile, Wood
Fireplace false
Window Features Blinds
Appliance Dishwasher, Dryer, Gas Range/Oven, Refrigerator, Washer, Water Softener Owned, Gas Water Heater
Heat Source Natural Gas
Exterior
Exterior Feature Lawn Sprinklers
Garage Spaces 1.0
Pool None
Utilities Available Underground Utilities
Roof Type Asphalt
Building
Lot Description Near Shopping, Near Train
Story 1
Sewer Public Sewer
Water Public
Architectural Style Ranch, Custom Home
Others
Senior Community no
Tax ID 1900101000000021
Ownership Fee Simple
Security Features Security System
Energy Description Natural Gas
Pets Allowed Yes


GET MORE INFORMATION






