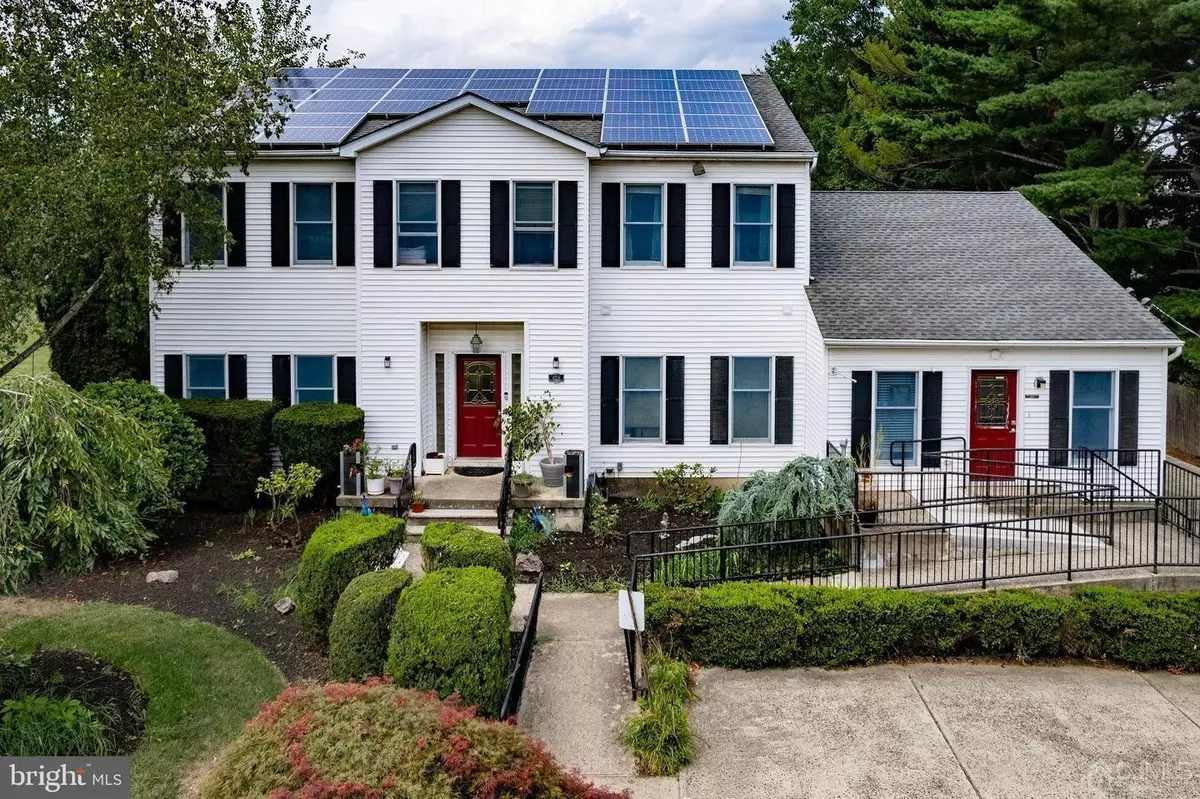
5 Beds
4.5 Baths
3,808 SqFt
5 Beds
4.5 Baths
3,808 SqFt
Key Details
Property Type Single Family Home
Sub Type Single Family Residence
Listing Status Active
Purchase Type For Sale
Square Footage 3,808 sqft
Price per Sqft $301
Subdivision 327700
MLS Listing ID 2501442R
Style Colonial
Bedrooms 5
Full Baths 4
Half Baths 1
Originating Board CJMLS API
Year Built 1995
Annual Tax Amount $17,065
Tax Year 2023
Lot Size 0.995 Acres
Acres 0.995
Lot Dimensions 0.00 x 0.00
Property Description
Location
State NJ
County Middlesex
Rooms
Other Rooms Shed(s), Greenhouse
Basement Finished, Bath Full, Kitchen
Dining Room Formal Dining Room
Kitchen Eat-in Kitchen
Interior
Interior Features Central Vacuum, Entrance Foyer, Kitchen, Laundry Room, Library/Office, Bath Full, Dining Room, Family Room, 4 Bedrooms, Bath Third, Storage, Unfinished/Other Room
Heating Zoned, Baseboard
Cooling Central Air, Ceiling Fan(s), Zoned
Flooring Carpet, Wood
Fireplaces Number 2
Fireplaces Type Gas, Wood Burning
Fireplace true
Appliance Dishwasher, Dryer, Gas Range/Oven, Exhaust Fan, Microwave, Refrigerator, Oven, Washer, Gas Water Heater
Heat Source Natural Gas
Exterior
Exterior Feature Barbecue, Deck, Patio, Storage Shed, Greenhouse Type Room, Yard
Garage Spaces 2.0
Carport Spaces 5
Pool In Ground
Utilities Available Electricity Connected, Natural Gas Connected
Roof Type Asphalt
Handicap Access Ramp(s)
Porch Deck, Patio
Building
Lot Description See Remarks
Story 2
Sewer Public Sewer
Water Public
Architectural Style Colonial
Others
Senior Community no
Tax ID 210003400005033
Ownership Fee Simple
Energy Description Natural Gas


GET MORE INFORMATION






