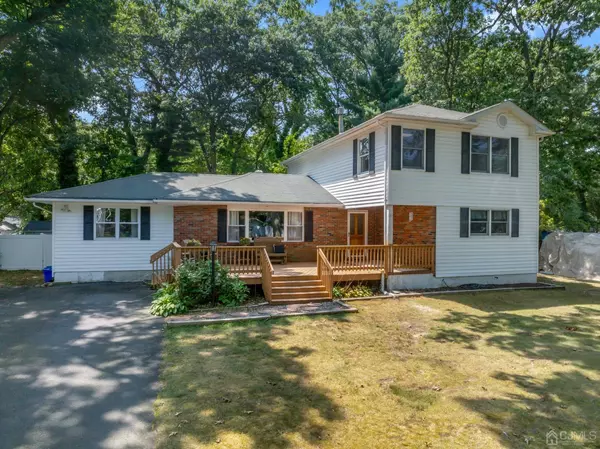
4 Beds
3 Baths
2,310 SqFt
4 Beds
3 Baths
2,310 SqFt
Key Details
Property Type Single Family Home
Sub Type Single Family Residence
Listing Status Under Contract
Purchase Type For Sale
Square Footage 2,310 sqft
Price per Sqft $287
Subdivision Outcalt
MLS Listing ID 2501398R
Style Remarks,Two Story
Bedrooms 4
Full Baths 3
Originating Board CJMLS API
Year Built 1965
Annual Tax Amount $9,163
Tax Year 2022
Lot Size 10,001 Sqft
Acres 0.2296
Lot Dimensions 100.00 x 100.00
Property Description
Location
State NJ
County Middlesex
Rooms
Other Rooms Shed(s)
Basement Full, Storage Space, Interior Entry, Utility Room, Laundry Facilities
Dining Room Formal Dining Room
Kitchen Granite/Corian Countertops, Breakfast Bar, Eat-in Kitchen
Interior
Interior Features 3 Bedrooms, Library/Office, Living Room, Bath Full, Bath Main, Dining Room, 1 Bedroom, None
Heating Zoned, Baseboard Hotwater
Cooling Zoned
Flooring Carpet, Ceramic Tile, See Remarks, Wood
Fireplace false
Appliance Dishwasher, Dryer, Gas Range/Oven, Microwave, Refrigerator, Washer, Electric Water Heater
Heat Source Natural Gas
Exterior
Exterior Feature Deck, Fencing/Wall, Storage Shed, Yard
Fence Fencing/Wall
Utilities Available Cable TV, Cable Connected, Electricity Connected, Natural Gas Connected
Roof Type Asphalt
Porch Deck
Parking Type 3 Cars Deep, Asphalt
Building
Lot Description See Remarks
Story 2
Sewer Public Sewer
Water Public
Architectural Style Remarks, Two Story
Others
Senior Community no
Tax ID 1200144000000007
Ownership Fee Simple
Energy Description Natural Gas


GET MORE INFORMATION






