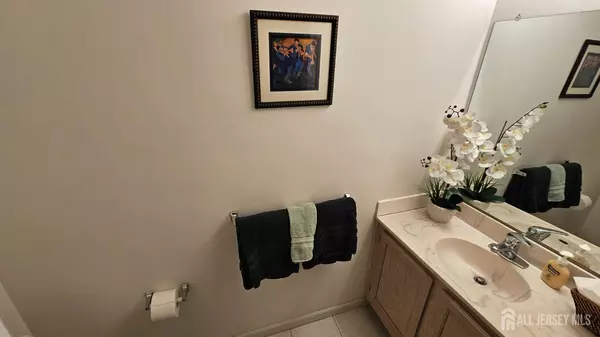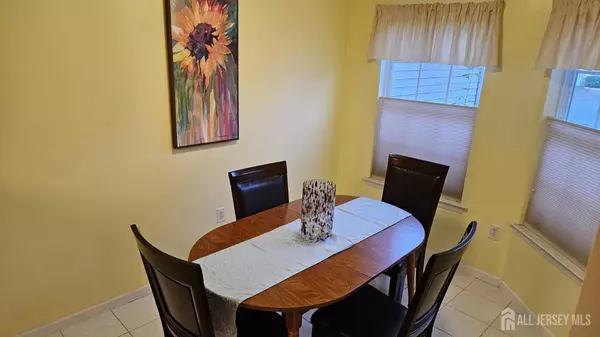
2 Beds
2.5 Baths
1,698 SqFt
2 Beds
2.5 Baths
1,698 SqFt
Key Details
Property Type Townhouse, Condo
Sub Type Townhouse,Condo/TH
Listing Status Active
Purchase Type For Sale
Square Footage 1,698 sqft
Price per Sqft $345
Subdivision Ridge View/South Brunswi
MLS Listing ID 2501675R
Style Townhouse,Traditional
Bedrooms 2
Full Baths 2
Half Baths 1
Maintenance Fees $303
HOA Y/N true
Originating Board CJMLS API
Year Built 1996
Annual Tax Amount $8,298
Tax Year 2022
Lot Dimensions 0.00 x 0.00
Property Description
Location
State NJ
County Middlesex
Community Playground
Zoning PRD3
Rooms
Basement Full, Finished, Other Room(s), Storage Space, Utility Room
Dining Room Formal Dining Room
Kitchen Granite/Corian Countertops, Breakfast Bar, Kitchen Exhaust Fan, Eat-in Kitchen, Separate Dining Area
Interior
Interior Features Blinds, Vaulted Ceiling(s), Entrance Foyer, Kitchen, Bath Half, Living Room, Dining Room, 1 Bedroom, 2 Bedrooms, Laundry Room, Bath Main, Bath Other, None
Heating Forced Air
Cooling Central Air, Ceiling Fan(s)
Flooring Carpet, Ceramic Tile, Wood
Fireplaces Number 1
Fireplaces Type Fireplace Screen, Wood Burning
Fireplace true
Window Features Blinds
Appliance Dishwasher, Dryer, Gas Range/Oven, Exhaust Fan, Microwave, Refrigerator, Washer, Kitchen Exhaust Fan, Gas Water Heater
Heat Source Natural Gas
Exterior
Exterior Feature Lawn Sprinklers, Patio, Fencing/Wall, Yard
Garage Spaces 1.0
Fence Fencing/Wall
Community Features Playground
Utilities Available Underground Utilities, Electricity Connected, Natural Gas Connected
Roof Type Asphalt
Porch Patio
Building
Lot Description Near Shopping, Near Train, Cul-De-Sac, Near Public Transit
Story 2
Sewer Public Sewer
Water Public
Architectural Style Townhouse, Traditional
Others
HOA Fee Include Management Fee,Common Area Maintenance,Insurance,Maintenance Structure,Reserve Fund,Ins Common Areas,Snow Removal,Trash,Maintenance Grounds
Senior Community no
Tax ID 21000810501303
Ownership Condominium
Energy Description Natural Gas
Pets Allowed Yes


GET MORE INFORMATION






