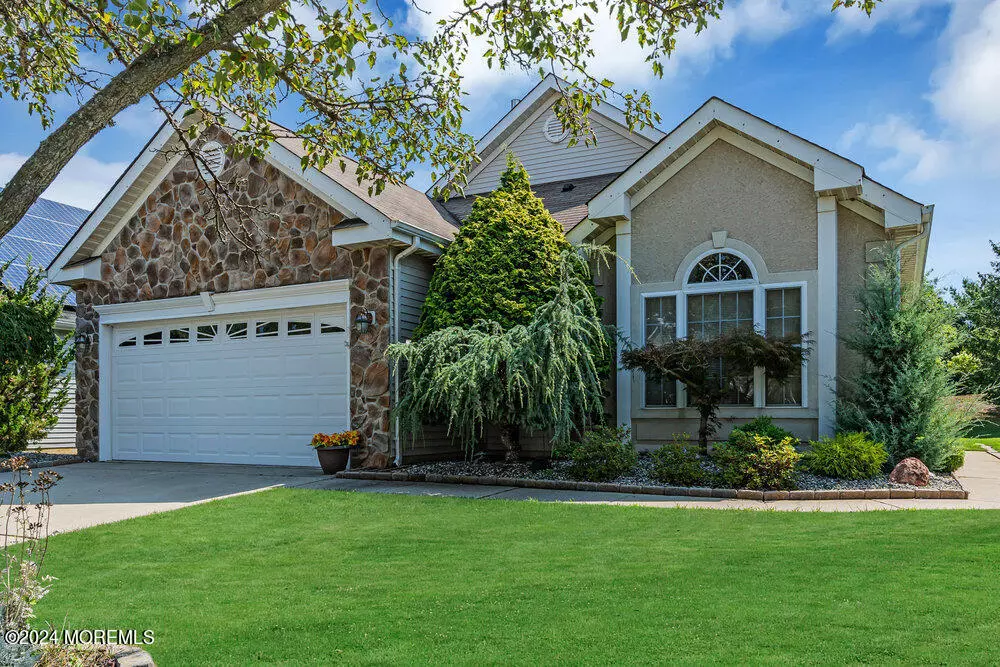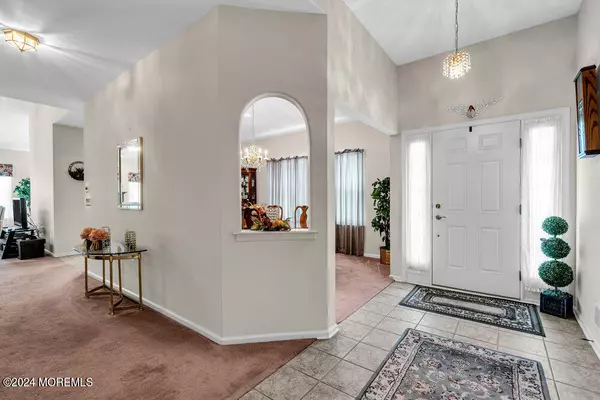2 Beds
2 Baths
2,267 SqFt
2 Beds
2 Baths
2,267 SqFt
Key Details
Property Type Single Family Home
Sub Type Adult Community
Listing Status Active
Purchase Type For Sale
Square Footage 2,267 sqft
Price per Sqft $220
Municipality Jackson (JAC)
Subdivision Westlake Gcc
MLS Listing ID 22423170
Style Ranch,Detached
Bedrooms 2
Full Baths 2
HOA Fees $325/mo
HOA Y/N Yes
Originating Board MOREMLS (Monmouth Ocean Regional REALTORS®)
Year Built 2002
Annual Tax Amount $8,219
Tax Year 2023
Lot Size 5,662 Sqft
Acres 0.13
Property Description
Location
State NJ
County Ocean
Area None
Direction So. Cooks Bridge Rd. to Westlake Blvd.
Rooms
Basement None
Interior
Interior Features Attic - Walk Up, Ceilings - 9Ft+ 1st Flr, Den, Sliding Door, Recessed Lighting
Heating Natural Gas, Forced Air
Cooling Central Air
Flooring Ceramic Tile, Other
Fireplaces Number 1
Inclusions Washer, Blinds/Shades, Ceiling Fan(s), Dishwasher, Dryer, Light Fixtures, Microwave, Stove, Refrigerator, Garage Door Opener, Gas Cooking
Fireplace Yes
Window Features Insulated Windows
Exterior
Exterior Feature Patio
Parking Features Concrete, Driveway, Direct Access
Garage Spaces 2.0
Amenities Available Tennis Court, Professional Management, Association, Exercise Room, Shuffleboard, Community Room, Swimming, Pool, Golf Course, Clubhouse, Bocci
Roof Type Shingle
Garage Yes
Building
Story 1
Sewer Public Sewer
Water Public
Architectural Style Ranch, Detached
Level or Stories 1
Structure Type Patio
New Construction No
Others
HOA Fee Include Trash,Lawn Maintenance,Snow Removal
Senior Community Yes
Tax ID 12-15204-0000-00007
Pets Allowed Dogs OK, Cats OK

GET MORE INFORMATION






