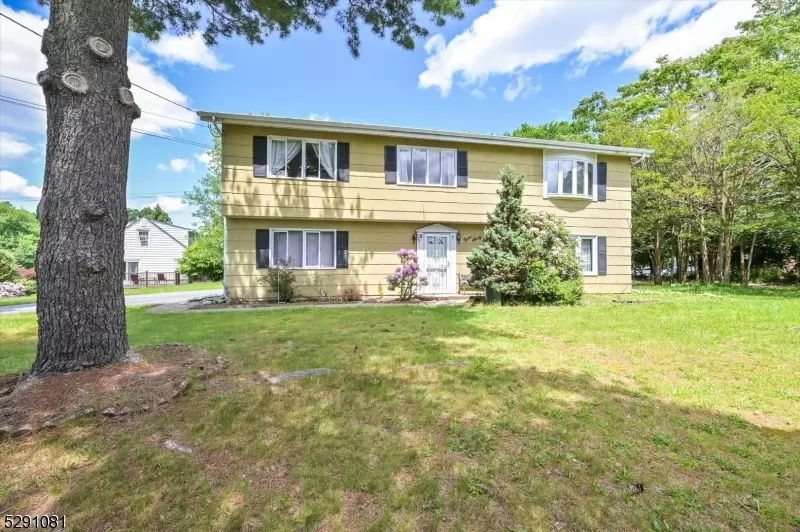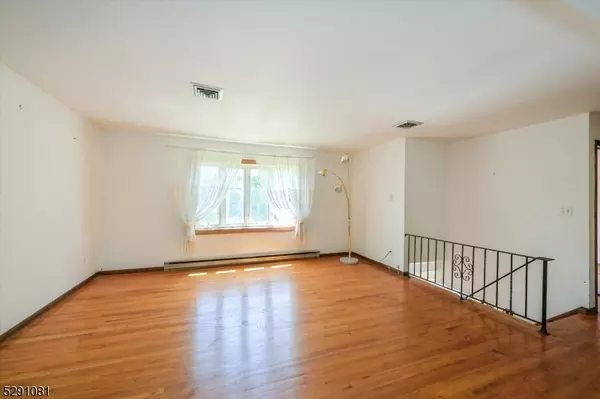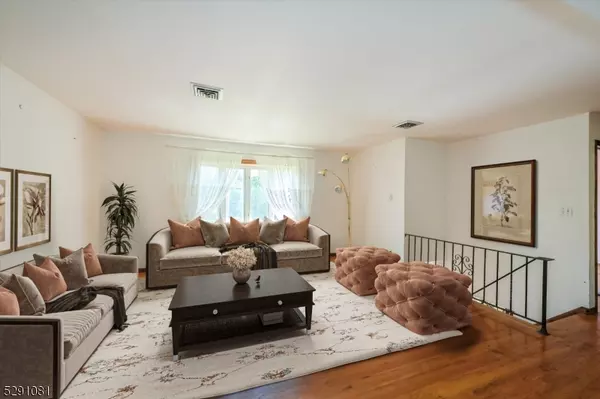
4 Beds
2.5 Baths
0.42 Acres Lot
4 Beds
2.5 Baths
0.42 Acres Lot
Key Details
Property Type Single Family Home
Sub Type Single Family
Listing Status Under Contract
Purchase Type For Sale
MLS Listing ID 3918397
Style Raised Ranch
Bedrooms 4
Full Baths 2
Half Baths 1
HOA Y/N No
Year Built 1973
Annual Tax Amount $10,864
Tax Year 2023
Lot Size 0.420 Acres
Property Description
Location
State NJ
County Passaic
Rooms
Basement Slab
Master Bathroom Stall Shower
Master Bedroom Full Bath
Kitchen Not Eat-In Kitchen
Interior
Interior Features StallShw, TubOnly
Heating Electric
Cooling Central Air
Flooring Carpeting, Tile, Wood
Heat Source Electric
Exterior
Exterior Feature Vinyl Siding
Garage See Remarks
Utilities Available Electric
Roof Type Asphalt Shingle
Parking Type 2 Car Width
Building
Lot Description Level Lot
Sewer Public Sewer
Water Public Water
Architectural Style Raised Ranch
Schools
Elementary Schools Lafayette
Middle Schools Anthony Wayne
High Schools Wayne Valley
Others
Senior Community No
Ownership Fee Simple


GET MORE INFORMATION






