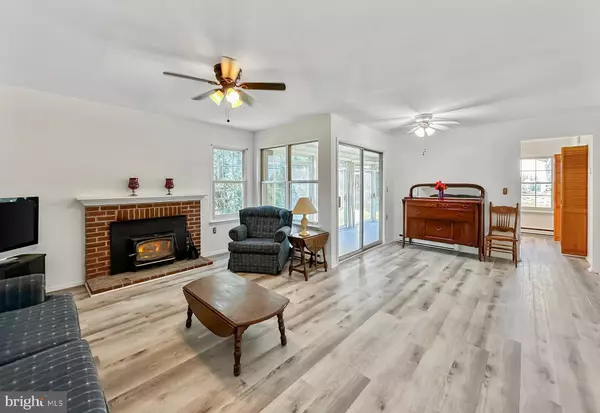
2 Beds
2 Baths
967 SqFt
2 Beds
2 Baths
967 SqFt
Key Details
Property Type Single Family Home
Sub Type Detached
Listing Status Pending
Purchase Type For Sale
Square Footage 967 sqft
Price per Sqft $264
Subdivision Leisuretowne
MLS Listing ID NJBL2070512
Style Ranch/Rambler
Bedrooms 2
Full Baths 2
HOA Fees $88/mo
HOA Y/N Y
Abv Grd Liv Area 967
Originating Board BRIGHT
Year Built 1986
Annual Tax Amount $3,787
Tax Year 2024
Lot Size 5,471 Sqft
Acres 0.13
Lot Dimensions 48.00 x 114.00
Property Description
As you approach the home, you’ll be greeted by mature landscaping and a lovely backyard, perfect for outdoor relaxation. The new roof and solar system, installed in 2023, provide energy efficiency and peace of mind.
Step inside to find large bedrooms, a freshly painted interior, and new floors throughout. The open living room and dining room, complete with a cozy wood fireplace, offer a welcoming space for entertaining. The three-season room provides additional living space and a connection to the outdoors.
The home also includes direct access to the garage, plenty of storage, large closets, and new bathroom vanities.
Leisuretown offers an array of amenities, and provides endless opportunities for recreation and socializing. Don’t miss the chance to make this charming home your own!
Location
State NJ
County Burlington
Area Southampton Twp (20333)
Zoning RDPL
Rooms
Main Level Bedrooms 2
Interior
Interior Features Ceiling Fan(s), Combination Dining/Living, Dining Area, Floor Plan - Open, Kitchen - Eat-In, Bathroom - Tub Shower, Bathroom - Stall Shower, Bathroom - Soaking Tub
Hot Water Electric
Heating Baseboard - Electric
Cooling Central A/C
Fireplaces Number 1
Fireplaces Type Brick, Fireplace - Glass Doors, Wood
Inclusions Appliances
Fireplace Y
Heat Source Electric
Laundry Washer In Unit, Dryer In Unit
Exterior
Parking Features Additional Storage Area, Garage Door Opener, Inside Access
Garage Spaces 2.0
Utilities Available Cable TV
Amenities Available Tennis Courts, Swimming Pool, Recreational Center, Club House, Exercise Room, Putting Green, Lake, Shuffleboard, Transportation Service, Library, Jog/Walk Path, Fitness Center
Water Access N
Roof Type Shingle
Accessibility None
Attached Garage 2
Total Parking Spaces 2
Garage Y
Building
Story 1
Foundation Slab
Sewer Public Sewer
Water Public
Architectural Style Ranch/Rambler
Level or Stories 1
Additional Building Above Grade, Below Grade
New Construction N
Schools
School District Southampton Township Public Schools
Others
Pets Allowed Y
HOA Fee Include Bus Service,Common Area Maintenance,Health Club,Management,Pool(s),Security Gate
Senior Community Yes
Age Restriction 55
Tax ID 33-02702 48-00019
Ownership Fee Simple
SqFt Source Assessor
Security Features 24 hour security
Acceptable Financing Cash, Conventional
Listing Terms Cash, Conventional
Financing Cash,Conventional
Special Listing Condition Standard
Pets Allowed Number Limit, Cats OK, Dogs OK


GET MORE INFORMATION






