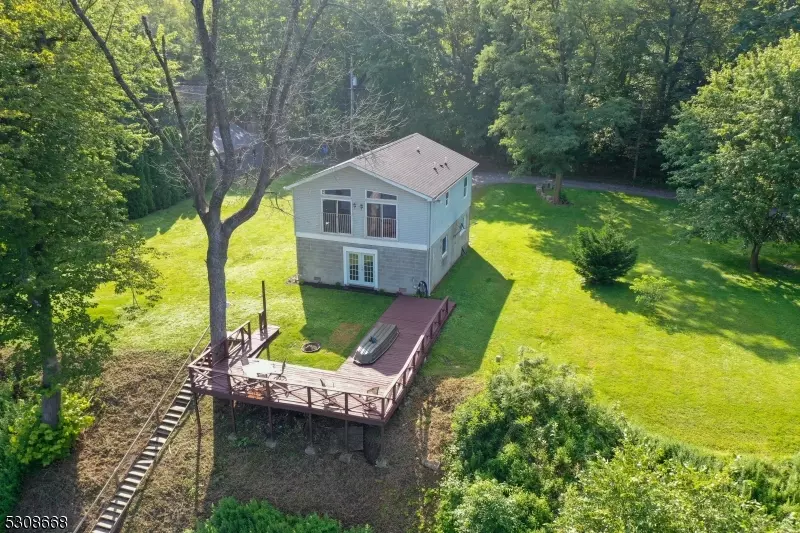
2 Beds
1 Bath
9,583 Sqft Lot
2 Beds
1 Bath
9,583 Sqft Lot
Key Details
Property Type Single Family Home
Sub Type Single Family
Listing Status Active
Purchase Type For Sale
MLS Listing ID 3920327
Style Raised Ranch, Detached
Bedrooms 2
Full Baths 1
HOA Y/N No
Year Built 1999
Annual Tax Amount $2,847
Tax Year 2023
Lot Size 9,583 Sqft
Property Description
Location
State NJ
County Warren
Rooms
Basement Full, Walkout
Kitchen Eat-In Kitchen
Interior
Interior Features Cathedral Ceiling
Heating Electric
Cooling Ceiling Fan
Flooring Wood
Heat Source Electric
Exterior
Exterior Feature Stucco, Vinyl Siding
Parking Features Built-In Garage
Garage Spaces 2.0
Utilities Available Electric
Roof Type Asphalt Shingle, Fiberglass
Building
Lot Description Lake/Water View, Waterfront
Sewer Septic
Water Well
Architectural Style Raised Ranch, Detached
Schools
Elementary Schools Harmony
Middle Schools Harmony
High Schools Belvidere
Others
Senior Community No
Ownership Fee Simple


GET MORE INFORMATION






