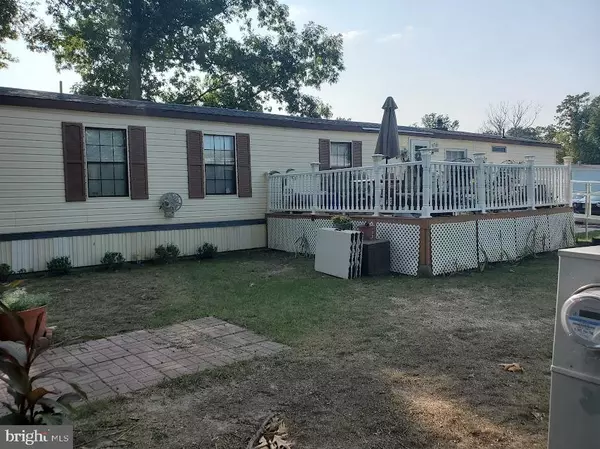
2 Beds
2 Baths
980 SqFt
2 Beds
2 Baths
980 SqFt
Key Details
Property Type Manufactured Home
Sub Type Manufactured
Listing Status Active
Purchase Type For Sale
Square Footage 980 sqft
Price per Sqft $121
Subdivision Hilltop
MLS Listing ID NJBL2071832
Style Other
Bedrooms 2
Full Baths 2
HOA Fees $641/mo
HOA Y/N Y
Abv Grd Liv Area 980
Originating Board BRIGHT
Land Lease Amount 641.0
Land Lease Frequency Monthly
Year Built 1989
Tax Year 2024
Property Description
Location
State NJ
County Burlington
Area Pemberton Twp (20329)
Zoning MOBILE HOME
Rooms
Main Level Bedrooms 2
Interior
Interior Features Carpet, Ceiling Fan(s), Combination Kitchen/Dining, Kitchen - Eat-In, Primary Bath(s), Window Treatments, Other
Hot Water Electric
Cooling Central A/C
Flooring Carpet, Engineered Wood, Laminate Plank, Laminated, Partially Carpeted, Vinyl, Other
Inclusions Refrigerator, Stove, Paddle Fans, Clothes Washer & Dryer all being sold in AS IS Condition.
Equipment Dryer, Built-In Range, Refrigerator, Range Hood, Stove, Washer, Water Heater
Furnishings No
Fireplace N
Window Features Double Hung,Energy Efficient,Insulated
Appliance Dryer, Built-In Range, Refrigerator, Range Hood, Stove, Washer, Water Heater
Heat Source Propane - Leased
Laundry Main Floor
Exterior
Garage Spaces 2.0
Utilities Available Sewer Available, Other, Electric Available, Cable TV Available
Water Access N
View Other
Roof Type Shingle,Architectural Shingle
Street Surface Black Top
Accessibility Ramp - Main Level
Total Parking Spaces 2
Garage N
Building
Lot Description Level, Other
Story 1
Foundation None
Sewer Public Sewer
Water Community
Architectural Style Other
Level or Stories 1
Additional Building Above Grade
New Construction N
Schools
School District Pemberton Township Schools
Others
Pets Allowed Y
HOA Fee Include All Ground Fee
Senior Community No
Tax ID NO TAX RECORD
Ownership Land Lease
SqFt Source Estimated
Acceptable Financing Cash, Conventional, FHA, VA, USDA
Horse Property N
Listing Terms Cash, Conventional, FHA, VA, USDA
Financing Cash,Conventional,FHA,VA,USDA
Special Listing Condition Standard
Pets Allowed Breed Restrictions, Size/Weight Restriction, Dogs OK


GET MORE INFORMATION






