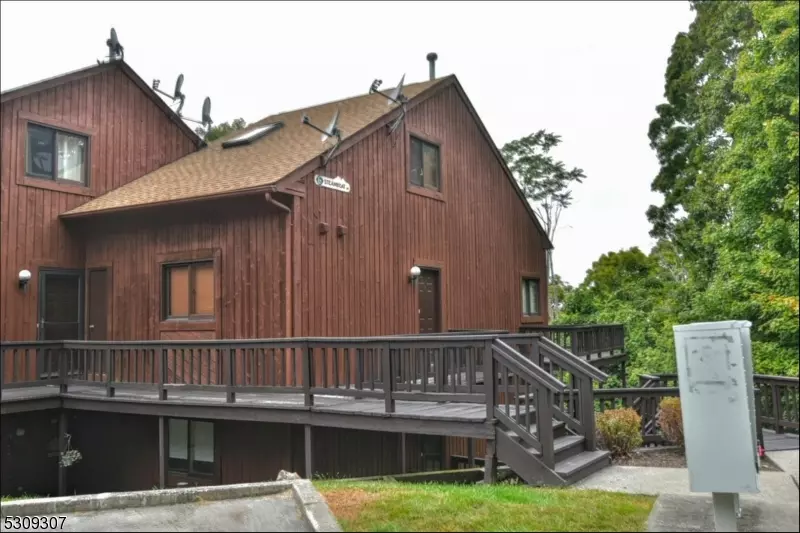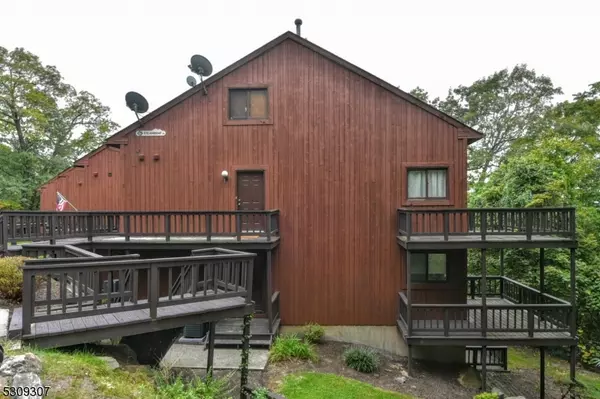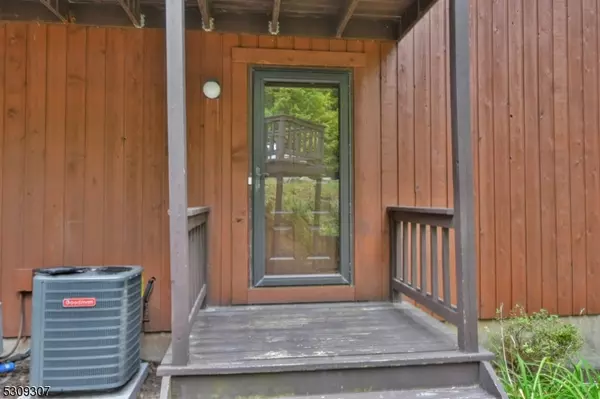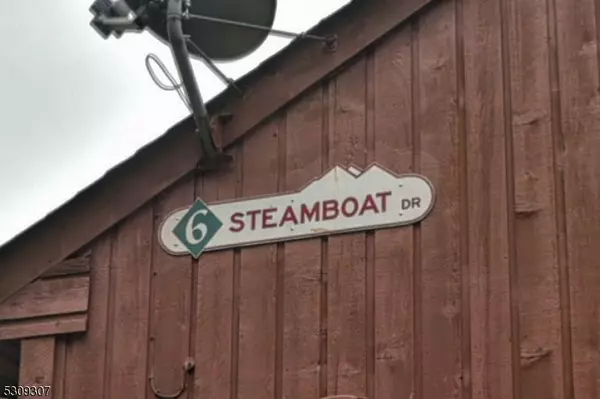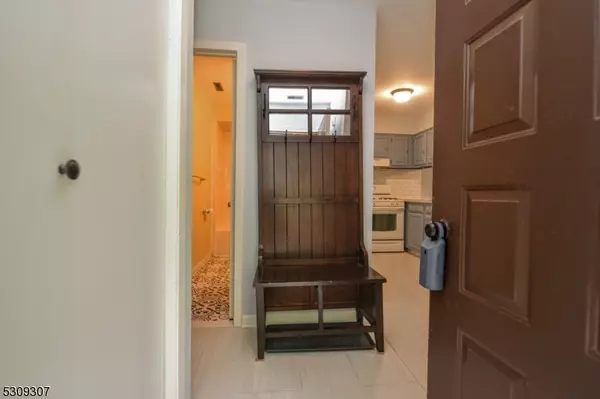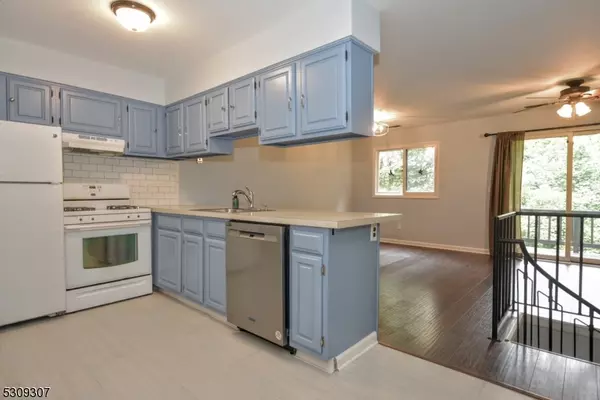
2 Beds
2 Baths
1,368 SqFt
2 Beds
2 Baths
1,368 SqFt
Key Details
Property Type Condo
Sub Type Condominium
Listing Status Under Contract
Purchase Type For Sale
Square Footage 1,368 sqft
Price per Sqft $219
Subdivision Great Gorge
MLS Listing ID 3920837
Style Multi Floor Unit
Bedrooms 2
Full Baths 2
HOA Fees $365/mo
HOA Y/N Yes
Year Built 1987
Annual Tax Amount $4,651
Tax Year 2023
Lot Size 435 Sqft
Property Description
Location
State NJ
County Sussex
Rooms
Master Bathroom Tub Shower
Master Bedroom 1st Floor
Dining Room Living/Dining Combo
Kitchen Breakfast Bar
Interior
Interior Features Blinds, CODetect, FireExtg, Shades, SmokeDet, TubShowr, WndwTret
Heating Gas-Natural
Cooling Central Air
Flooring Laminate, Tile
Heat Source Gas-Natural
Exterior
Exterior Feature Wood
Pool Association Pool
Utilities Available Electric, Gas-Natural
Roof Type Asphalt Shingle
Building
Lot Description Wooded Lot
Sewer Public Sewer
Water Public Water
Architectural Style Multi Floor Unit
Others
Pets Allowed Yes
Senior Community No
Ownership Condominium


GET MORE INFORMATION

