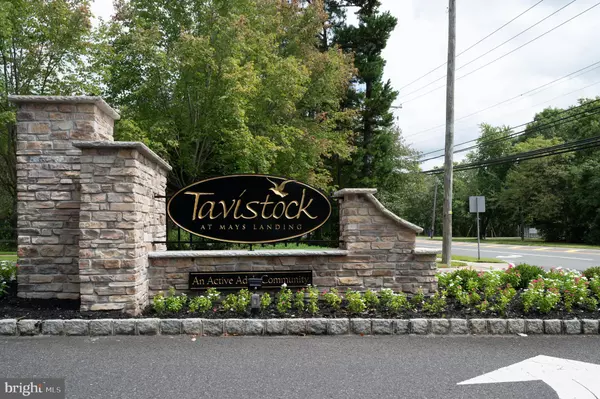
3 Beds
3 Baths
2,450 SqFt
3 Beds
3 Baths
2,450 SqFt
Key Details
Property Type Single Family Home
Sub Type Detached
Listing Status Under Contract
Purchase Type For Sale
Square Footage 2,450 sqft
Price per Sqft $146
Subdivision Tavistock
MLS Listing ID NJAC2013956
Style Other
Bedrooms 3
Full Baths 2
Half Baths 1
HOA Fees $220/mo
HOA Y/N Y
Abv Grd Liv Area 2,450
Originating Board BRIGHT
Year Built 2007
Annual Tax Amount $7,958
Tax Year 2023
Lot Size 7,405 Sqft
Acres 0.17
Lot Dimensions 0.00 x 0.00
Property Description
The main level features a seamless flow from the entrance 🚪 through the formal sitting area 🛋️ into the inviting kitchen 🍽️, which opens to the dining room 🍴 and spacious living room 🛋️. The living area boasts vaulted ceilings, recessed lighting 💡, and a cozy gas fireplace 🔥. The chef's kitchen 👨🍳, ideal for home-cooked meals 🍲, includes a center island with seating for three 🪑 and a 4-piece appliance package. The primary bedroom offers 2 walk-in closets 👗👚 and an en-suite bathroom with a double vanity and step-in shower 🚿. Completing the 1st floor are a half bath 🚻 and a laundry room 🧺 that leads to the 2-car garage 🚗🚗.
Upstairs, you'll find the two additional bedrooms 🛌, a full bathroom 🛁, and a large loft with a banister overlooking the living room 🪜. From the main level living room, step outside through the rear slider 🚪 to enjoy the screened-in porch 🌞 and adjacent concrete patio 🌿. With monthly HOA fees of $220 💸, this home is perfect for those looking to retire and relax in a peaceful, affordable community 🛌💤
*** Back-On-Market: C/O completed and title ready, buyer breached contract in the 11th hour***
Location
State NJ
County Atlantic
Area Hamilton Twp (20112)
Zoning GA-M
Rooms
Other Rooms Living Room, Dining Room, Bedroom 2, Bedroom 3, Kitchen, Family Room, Laundry, Loft, Primary Bathroom, Full Bath, Half Bath
Main Level Bedrooms 1
Interior
Interior Features Carpet, Ceiling Fan(s), Combination Kitchen/Dining, Entry Level Bedroom, Floor Plan - Open, Kitchen - Island, Recessed Lighting
Hot Water Natural Gas
Heating Forced Air
Cooling Central A/C, Ceiling Fan(s)
Flooring Carpet, Ceramic Tile
Fireplaces Number 1
Fireplaces Type Gas/Propane
Fireplace Y
Heat Source Natural Gas
Laundry Has Laundry, Main Floor
Exterior
Exterior Feature Porch(es), Patio(s)
Parking Features Garage - Front Entry, Inside Access
Garage Spaces 6.0
Water Access N
Roof Type Architectural Shingle
Accessibility 2+ Access Exits
Porch Porch(es), Patio(s)
Attached Garage 2
Total Parking Spaces 6
Garage Y
Building
Story 2
Foundation Slab
Sewer Public Sewer
Water Public
Architectural Style Other
Level or Stories 2
Additional Building Above Grade, Below Grade
New Construction N
Schools
School District Hamilton Township Public Schools
Others
Pets Allowed Y
Senior Community Yes
Age Restriction 55
Tax ID 12-00996 01-00077
Ownership Fee Simple
SqFt Source Assessor
Acceptable Financing Cash, Conventional
Horse Property N
Listing Terms Cash, Conventional
Financing Cash,Conventional
Special Listing Condition Standard
Pets Allowed Case by Case Basis


GET MORE INFORMATION






