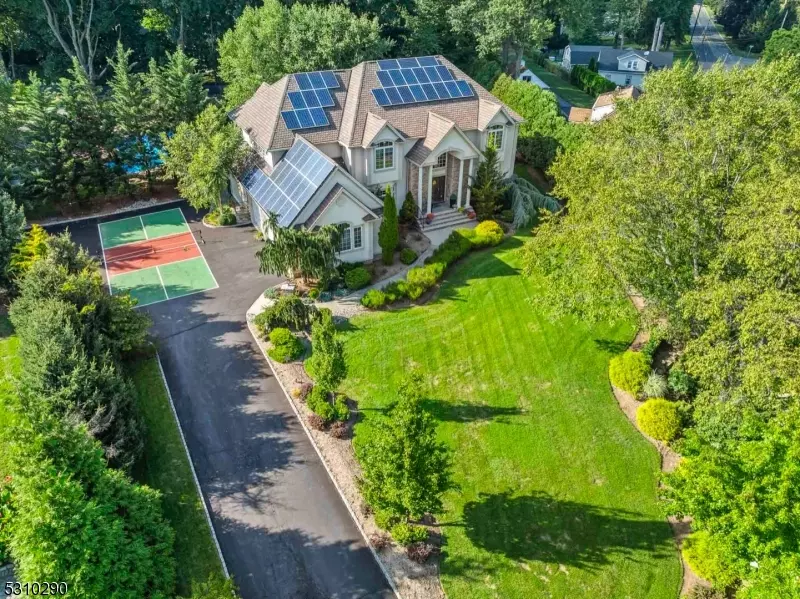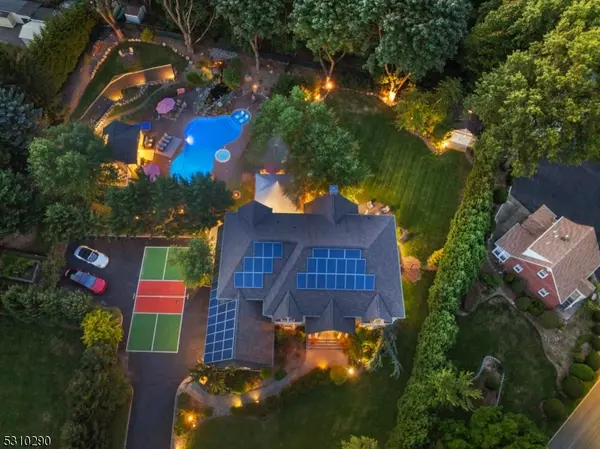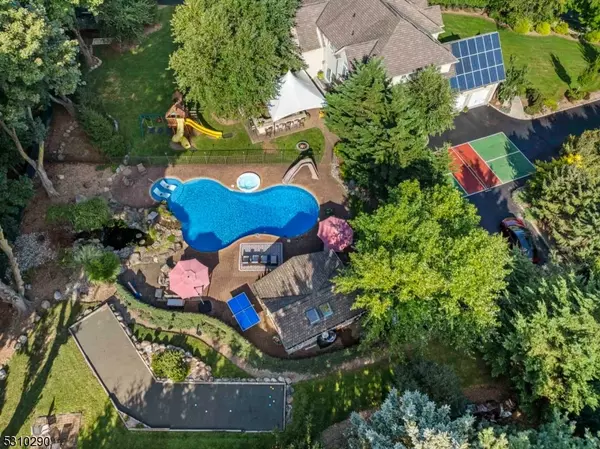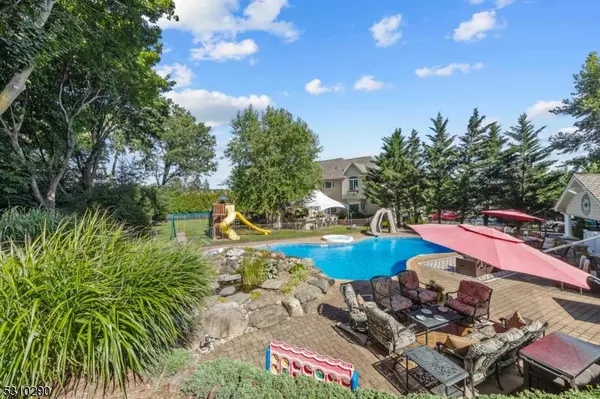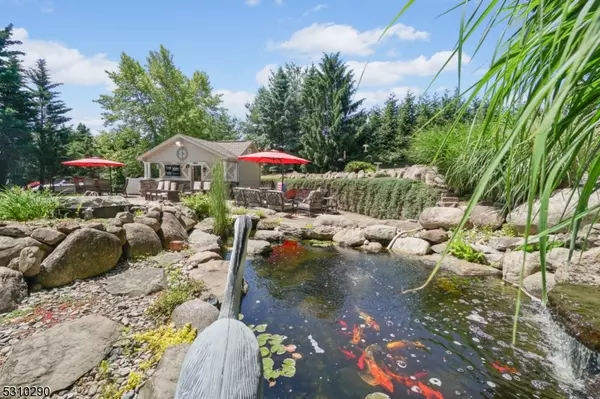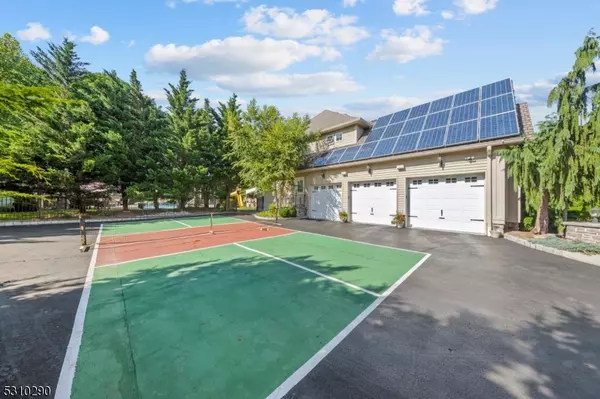
5 Beds
5 Baths
1.07 Acres Lot
5 Beds
5 Baths
1.07 Acres Lot
Key Details
Property Type Single Family Home
Sub Type Single Family
Listing Status Active
Purchase Type For Sale
MLS Listing ID 3921777
Style Custom Home, Colonial, Detached
Bedrooms 5
Full Baths 4
Half Baths 2
HOA Y/N No
Year Built 2004
Annual Tax Amount $22,796
Tax Year 2023
Lot Size 1.070 Acres
Property Description
Location
State NJ
County Passaic
Rooms
Basement Finished, Full, Walkout
Master Bathroom Stall Shower
Master Bedroom Dressing Room, Fireplace, Full Bath, Walk-In Closet
Dining Room Formal Dining Room
Kitchen Center Island, Eat-In Kitchen
Interior
Interior Features BarWet, Blinds, CODetect, CeilCath, AlrmFire, FireExtg, SecurSys, Skylight, SmokeDet, StallShw, StereoSy, WlkInCls
Heating GasNatur, SolarLse
Cooling 3 Units, Central Air
Flooring Carpeting, Stone, Tile, Wood
Fireplaces Number 2
Fireplaces Type Bedroom 1, Gas Fireplace, Great Room
Heat Source GasNatur, SolarLse
Exterior
Exterior Feature Stucco, Vinyl Siding
Parking Features Attached Garage, Garage Door Opener, See Remarks
Garage Spaces 3.0
Pool Heated, In-Ground Pool, Liner, Outdoor Pool
Utilities Available All Underground
Roof Type Asphalt Shingle
Building
Lot Description Irregular Lot
Sewer Public Sewer
Water Well
Architectural Style Custom Home, Colonial, Detached
Schools
Elementary Schools Memorial
Middle Schools Memorial
High Schools High Mt
Others
Senior Community No
Ownership Fee Simple


GET MORE INFORMATION

