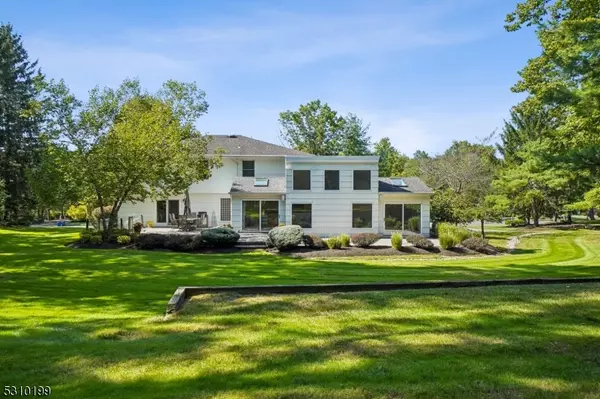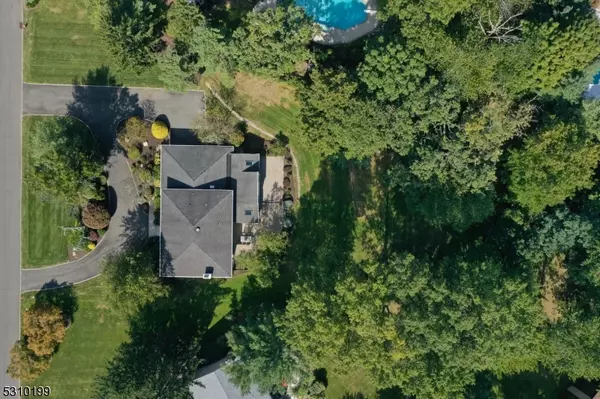
5 Beds
3.5 Baths
0.97 Acres Lot
5 Beds
3.5 Baths
0.97 Acres Lot
Key Details
Property Type Single Family Home
Sub Type Single Family
Listing Status Under Contract
Purchase Type For Sale
MLS Listing ID 3922359
Style Colonial
Bedrooms 5
Full Baths 3
Half Baths 1
HOA Y/N No
Year Built 1977
Annual Tax Amount $34,465
Tax Year 2023
Lot Size 0.970 Acres
Property Description
Location
State NJ
County Essex
Rooms
Family Room 28x17
Basement Finished
Master Bathroom Soaking Tub, Stall Shower
Master Bedroom Full Bath, Walk-In Closet
Dining Room Formal Dining Room
Kitchen Eat-In Kitchen
Interior
Interior Features CODetect, CedrClst, AlrmFire, FireExtg, SecurSys, Shades, Skylight, SmokeDet, SoakTub, WlkInCls, WndwTret
Heating Electric, Gas-Natural
Cooling Central Air, Multi-Zone Cooling
Flooring Carpeting, Marble, Stone, Tile, Wood
Fireplaces Number 1
Fireplaces Type Library, Wood Burning
Heat Source Electric, Gas-Natural
Exterior
Exterior Feature Brick, CedarSid
Parking Features Attached Garage
Garage Spaces 2.0
Utilities Available Electric, Gas-Natural
Roof Type Asphalt Shingle
Building
Lot Description Level Lot
Sewer Public Sewer
Water Public Water
Architectural Style Colonial
Schools
Middle Schools Heritage
High Schools Livingston
Others
Senior Community No
Ownership Fee Simple


GET MORE INFORMATION






