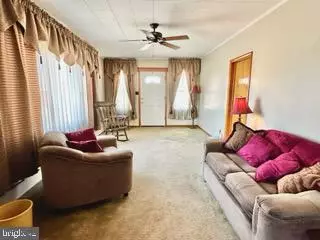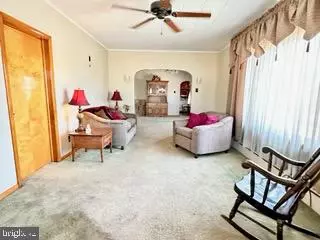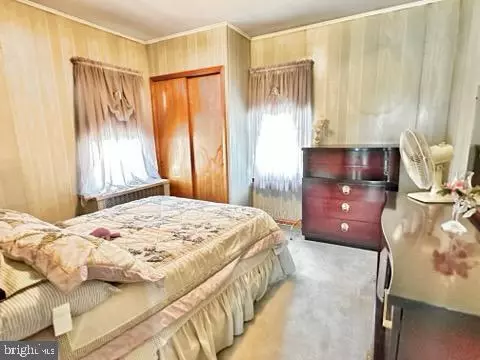
3 Beds
1 Bath
1,250 SqFt
3 Beds
1 Bath
1,250 SqFt
Key Details
Property Type Single Family Home
Sub Type Detached
Listing Status Active
Purchase Type For Sale
Square Footage 1,250 sqft
Price per Sqft $200
Subdivision None Available
MLS Listing ID NJCD2076066
Style Raised Ranch/Rambler
Bedrooms 3
Full Baths 1
HOA Y/N N
Abv Grd Liv Area 1,250
Originating Board BRIGHT
Year Built 1935
Annual Tax Amount $5,792
Tax Year 2023
Lot Size 5,558 Sqft
Acres 0.13
Lot Dimensions 40.00 x 139.00
Property Description
Home features large yard, 3 bedrooms, large living room, dining room and kitchen. WALK up attic for additional space and unfinished basement for tons of storage. Call for details.
Location
State NJ
County Camden
Area Gloucester Twp (20415)
Zoning RESIDENTIAL
Rooms
Other Rooms Living Room, Dining Room, Bedroom 2, Bedroom 3, Kitchen, Basement, Bedroom 1, Attic
Basement Full, Interior Access, Poured Concrete, Unfinished
Main Level Bedrooms 3
Interior
Hot Water Electric
Heating Radiant
Cooling Window Unit(s)
Fireplace N
Heat Source Oil
Exterior
Water Access N
Accessibility None
Garage N
Building
Story 1.5
Foundation Block
Sewer Public Sewer
Water Public
Architectural Style Raised Ranch/Rambler
Level or Stories 1.5
Additional Building Above Grade, Below Grade
New Construction N
Schools
School District Black Horse Pike Regional Schools
Others
Senior Community No
Tax ID 15-01102-00001
Ownership Fee Simple
SqFt Source Assessor
Special Listing Condition Standard


GET MORE INFORMATION






