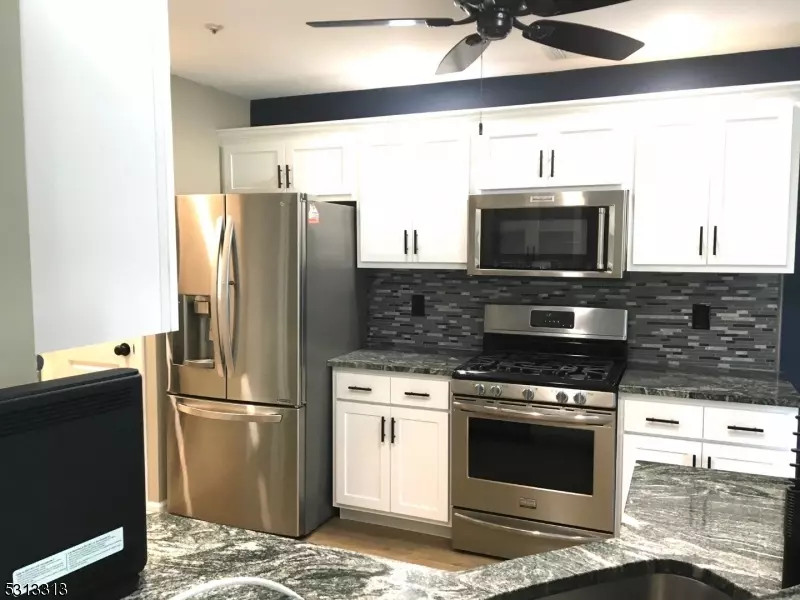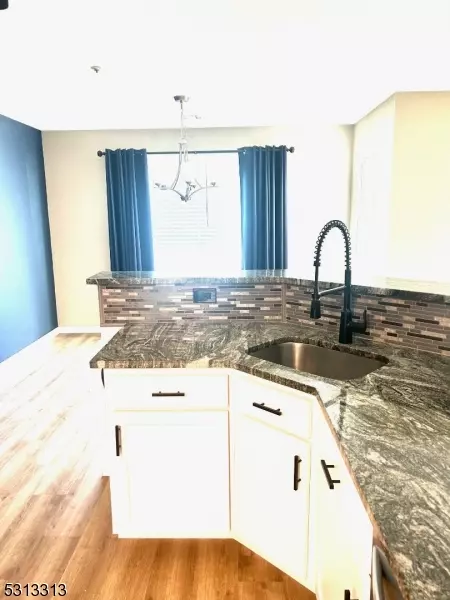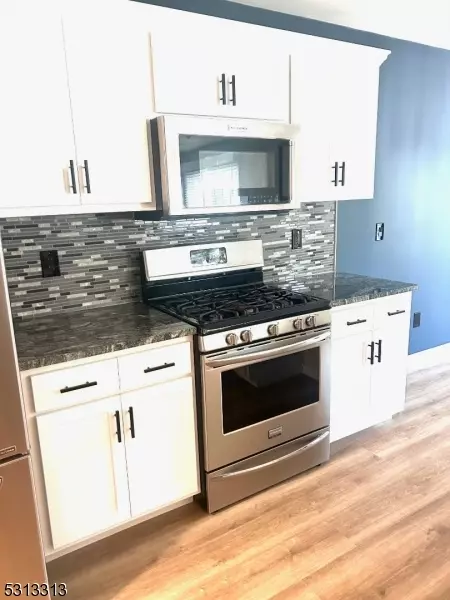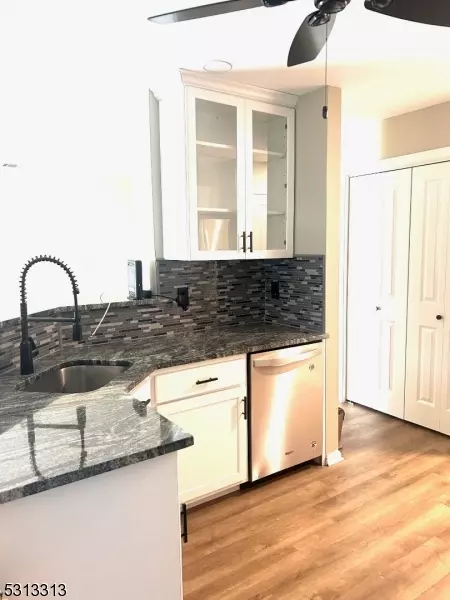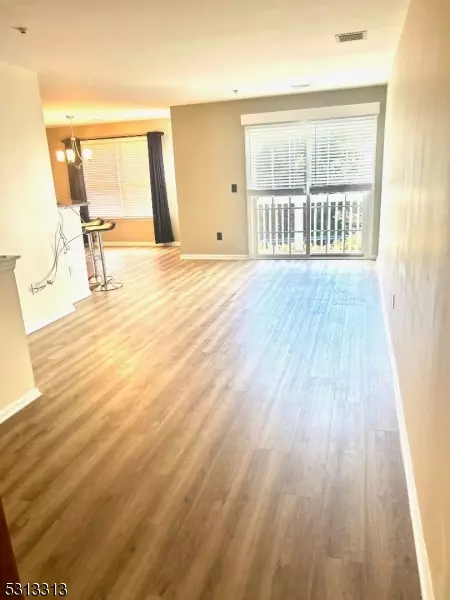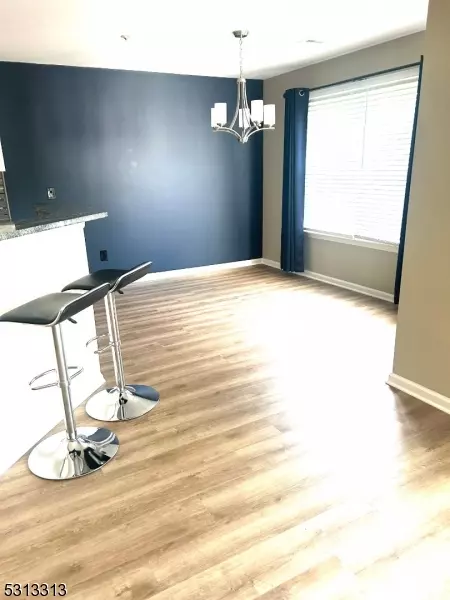
2 Beds
2.5 Baths
2 Beds
2.5 Baths
Key Details
Property Type Townhouse
Sub Type Townhouse-Interior
Listing Status Under Contract
Purchase Type For Sale
Subdivision Berkshire Hills
MLS Listing ID 3924864
Style Townhouse-Interior, Multi Floor Unit
Bedrooms 2
Full Baths 2
Half Baths 1
HOA Fees $395/mo
HOA Y/N Yes
Year Built 1996
Annual Tax Amount $8,408
Tax Year 2023
Property Description
Location
State NJ
County Morris
Rooms
Family Room 21x12
Basement Finished, Full, Walkout
Master Bathroom Stall Shower
Master Bedroom Full Bath, Walk-In Closet
Dining Room Formal Dining Room
Kitchen Breakfast Bar, Pantry, Separate Dining Area
Interior
Interior Features Blinds, CODetect, Drapes, FireExtg, CeilHigh, Shades, SmokeDet, StallShw, TubShowr, WlkInCls, WndwTret
Heating Gas-Natural
Cooling 1 Unit, Central Air
Flooring Carpeting, Laminate, Tile
Heat Source Gas-Natural
Exterior
Exterior Feature Brick, Vinyl Siding
Parking Features GarUnder, InEntrnc
Garage Spaces 1.0
Pool Association Pool
Utilities Available All Underground, Electric, Gas-Natural
Roof Type Asphalt Shingle
Building
Lot Description Level Lot
Sewer Public Sewer, Sewer Charge Extra
Water Public Water
Architectural Style Townhouse-Interior, Multi Floor Unit
Schools
Elementary Schools Lakeview
Middle Schools Valleyview
High Schools Morrisknol
Others
Pets Allowed Number Limit
Senior Community No
Ownership Condominium


GET MORE INFORMATION

