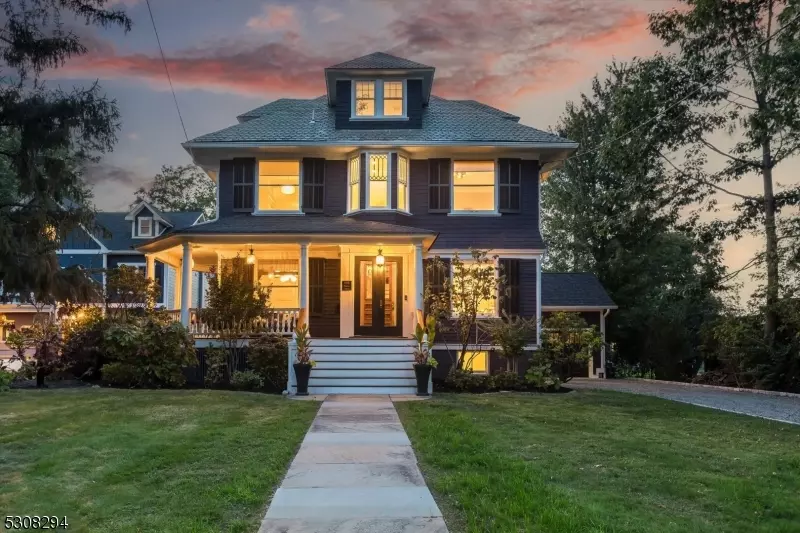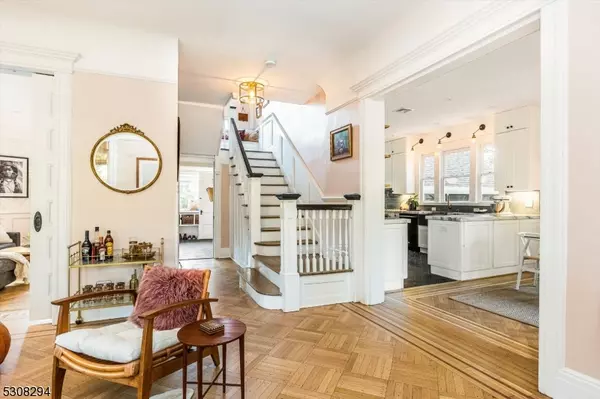
5 Beds
4.5 Baths
0.35 Acres Lot
5 Beds
4.5 Baths
0.35 Acres Lot
Key Details
Property Type Single Family Home
Sub Type Single Family
Listing Status Under Contract
Purchase Type For Sale
MLS Listing ID 3925919
Style Custom Home, Victorian
Bedrooms 5
Full Baths 4
Half Baths 1
HOA Y/N No
Year Built 1890
Annual Tax Amount $24,497
Tax Year 2024
Lot Size 0.350 Acres
Property Description
Location
State NJ
County Essex
Rooms
Family Room 11x16
Basement Bilco-Style Door, Finished, French Drain, Full
Master Bathroom Stall Shower
Master Bedroom Full Bath, Walk-In Closet
Dining Room Formal Dining Room
Kitchen Eat-In Kitchen
Interior
Interior Features Carbon Monoxide Detector, Fire Alarm Sys, High Ceilings, Smoke Detector
Heating Gas-Natural
Cooling Central Air, Multi-Zone Cooling
Flooring Tile, Wood
Heat Source Gas-Natural
Exterior
Exterior Feature CedarSid
Parking Features Attached Garage
Garage Spaces 1.0
Utilities Available Electric, Gas-Natural
Roof Type Slate
Building
Lot Description Level Lot
Sewer Public Sewer
Water Public Water
Architectural Style Custom Home, Victorian
Schools
High Schools Columbia
Others
Senior Community No
Ownership Fee Simple


GET MORE INFORMATION






