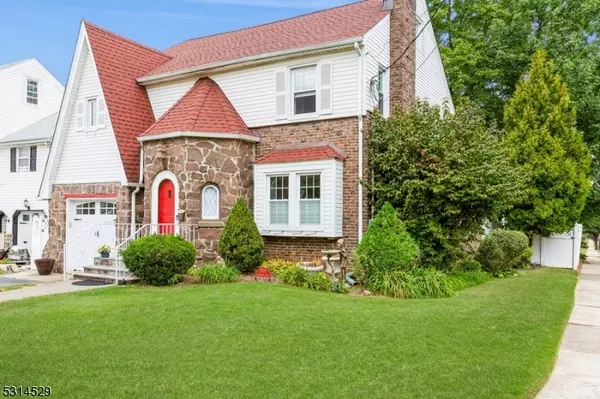
3 Beds
1.5 Baths
5,227 Sqft Lot
3 Beds
1.5 Baths
5,227 Sqft Lot
Key Details
Property Type Single Family Home
Sub Type Single Family
Listing Status Under Contract
Purchase Type For Sale
Subdivision Larchmont
MLS Listing ID 3925982
Style Colonial, A-Frame
Bedrooms 3
Full Baths 1
Half Baths 1
HOA Y/N No
Year Built 1940
Annual Tax Amount $11,527
Tax Year 2023
Lot Size 5,227 Sqft
Property Description
Location
State NJ
County Union
Zoning Residential
Rooms
Basement Finished
Dining Room Formal Dining Room
Kitchen Center Island, Eat-In Kitchen
Interior
Interior Features SmokeDet, TubShowr
Heating Gas-Natural
Cooling Wall A/C Unit(s)
Flooring See Remarks, Tile, Wood
Fireplaces Number 1
Fireplaces Type Living Room, Wood Burning
Heat Source Gas-Natural
Exterior
Exterior Feature Brick, Stone, Vinyl Siding
Garage Attached Garage, Garage Door Opener
Garage Spaces 1.0
Utilities Available Gas-Natural
Roof Type Asphalt Shingle
Building
Lot Description Level Lot
Sewer Public Sewer
Water Public Water
Architectural Style Colonial, A-Frame
Schools
Elementary Schools Battlehill
Middle Schools Burnet
High Schools Union
Others
Senior Community No
Ownership Fee Simple


GET MORE INFORMATION






