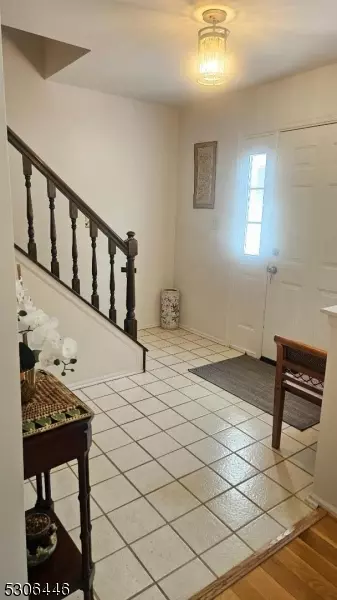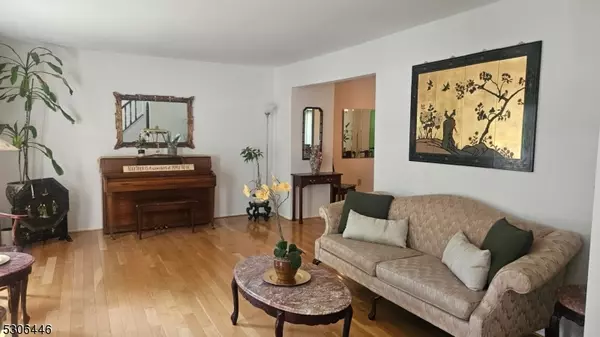
4 Beds
2.5 Baths
2,352 SqFt
4 Beds
2.5 Baths
2,352 SqFt
Key Details
Property Type Single Family Home
Sub Type Single Family
Listing Status Under Contract
Purchase Type For Sale
Square Footage 2,352 sqft
Price per Sqft $313
Subdivision Quailbrook
MLS Listing ID 3926401
Style Colonial
Bedrooms 4
Full Baths 2
Half Baths 1
HOA Y/N No
Year Built 1987
Annual Tax Amount $10,720
Tax Year 2023
Lot Size 0.350 Acres
Property Description
Location
State NJ
County Somerset
Rooms
Basement Finished, Full
Master Bathroom Tub Shower
Master Bedroom Walk-In Closet
Dining Room Formal Dining Room
Kitchen Eat-In Kitchen
Interior
Interior Features Bar-Wet, Blinds, High Ceilings, Walk-In Closet, Window Treatments
Heating Electric, Gas-Natural
Cooling 1 Unit
Flooring Carpeting, Laminate, Tile, Wood
Fireplaces Number 1
Fireplaces Type Family Room, Wood Burning
Heat Source Electric, Gas-Natural
Exterior
Exterior Feature Aluminum Siding, Brick
Garage Attached Garage
Garage Spaces 2.0
Utilities Available Electric, Gas-Natural
Roof Type Asphalt Shingle
Parking Type 2 Car Width, Blacktop
Building
Lot Description Corner
Sewer Public Sewer
Water Public Water, Water Charge Extra
Architectural Style Colonial
Others
Senior Community No
Ownership Fee Simple


GET MORE INFORMATION






