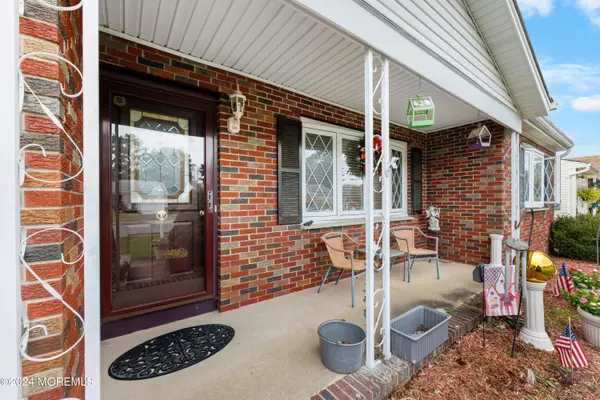
2 Beds
2 Baths
1,514 SqFt
2 Beds
2 Baths
1,514 SqFt
Key Details
Property Type Single Family Home
Sub Type Adult Community
Listing Status Pending
Purchase Type For Sale
Square Footage 1,514 sqft
Price per Sqft $230
Municipality Berkeley (BER)
Subdivision Silveridge Westerly
MLS Listing ID 22428230
Style Ranch
Bedrooms 2
Full Baths 2
HOA Fees $46/mo
HOA Y/N Yes
Originating Board MOREMLS (Monmouth Ocean Regional REALTORS®)
Year Built 1984
Annual Tax Amount $3,772
Tax Year 2023
Lot Size 6,098 Sqft
Acres 0.14
Lot Dimensions 60 x 100
Property Description
Admire the large private wooded yard, from the Family Room, Sunroom or paver patio.
Parquet floors throughout most of the open living space. Home has so much detail and charm enhanced by the brick gas fireplace with large mantle, elaborate the Crown, Chair Rail and Box Molding everywhere! The Large Eat In Kitchen, Separate Large Dining, Living Room and Great Room allows plenty of room for holidays or entertaining. Family Room/ Great Room with Bay window overlooks the private yard and exits to the sun porch extension and runs the entire length of the back of the home! Low HOA and taxes, AC 4 years old, Newer Carpet in extra Bedroom.
Location
State NJ
County Ocean
Area Berkeley Twnshp
Direction Whitmore to Sheepshead
Rooms
Basement None
Interior
Interior Features Dec Molding, Den, Eat-in Kitchen
Heating Natural Gas
Cooling Central Air
Flooring Tile, Wood
Inclusions Blinds/Shades, Ceiling Fan(s), Dryer, Gas Cooking
Fireplace No
Exterior
Exterior Feature Porch - Enclosed
Parking Features Asphalt, Driveway, Off Street
Garage Spaces 1.0
Pool Common
Amenities Available Pool, Clubhouse, Common Area
Roof Type Shingle
Garage Yes
Building
Lot Description Wetlands, Oversized, Other, Wooded
Story 1
Sewer Public Sewer
Water Public
Architectural Style Ranch
Level or Stories 1
Structure Type Porch - Enclosed
Schools
Middle Schools Central Reg Middle
Others
HOA Fee Include Trash,Common Area,Mgmt Fees,Pool,Snow Removal
Senior Community Yes
Tax ID 06-00009-53-00008
Pets Allowed Dogs OK, Cats OK


GET MORE INFORMATION






