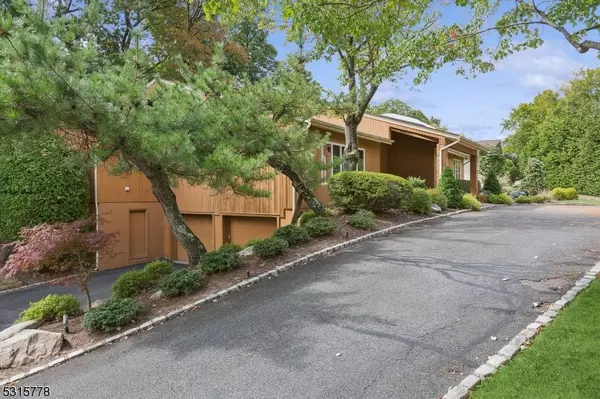
4 Beds
3.5 Baths
0.61 Acres Lot
4 Beds
3.5 Baths
0.61 Acres Lot
Key Details
Property Type Single Family Home
Sub Type Single Family
Listing Status Active
Purchase Type For Sale
MLS Listing ID 3926620
Style Contemporary, Expanded Ranch
Bedrooms 4
Full Baths 3
Half Baths 1
HOA Y/N No
Year Built 1986
Annual Tax Amount $20,185
Tax Year 2023
Lot Size 0.610 Acres
Property Description
Location
State NJ
County Essex
Rooms
Family Room 16x25
Basement Finished, Full
Master Bathroom Stall Shower
Master Bedroom 1st Floor, Full Bath, Walk-In Closet
Dining Room Formal Dining Room
Kitchen Center Island, Eat-In Kitchen, Separate Dining Area
Interior
Interior Features CODetect, CeilCath, FireExtg, CeilHigh, SecurSys, Shades, Skylight, SmokeDet, StallShw, WlkInCls
Heating Electric, Gas-Natural
Cooling 3 Units
Flooring Carpeting, Tile, Wood
Fireplaces Number 1
Fireplaces Type Great Room
Heat Source Electric, Gas-Natural
Exterior
Exterior Feature Stone, Vertical Siding
Parking Features Attached, InEntrnc
Garage Spaces 2.0
Utilities Available Electric, Gas-Natural
Roof Type Asphalt Shingle
Building
Lot Description Corner
Sewer Public Sewer
Water Public Water
Architectural Style Contemporary, Expanded Ranch
Schools
Middle Schools Heritage
High Schools Livingston
Others
Senior Community No
Ownership Fee Simple


GET MORE INFORMATION






