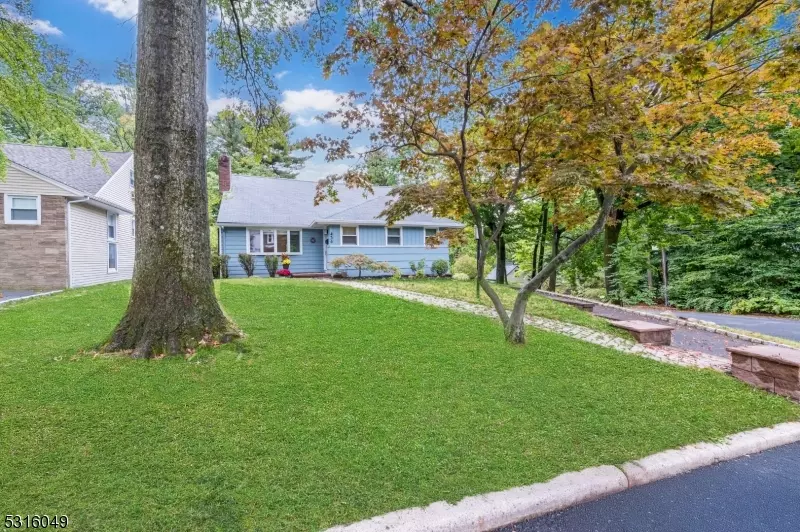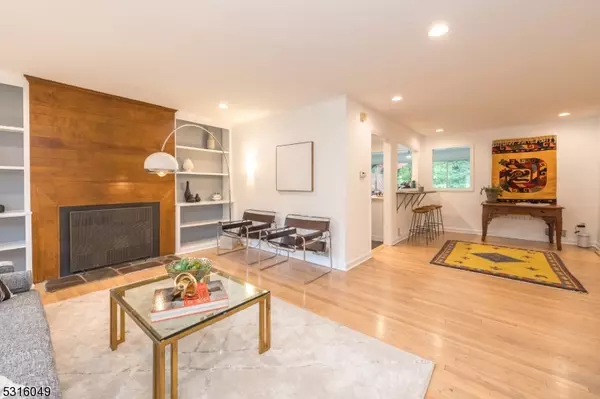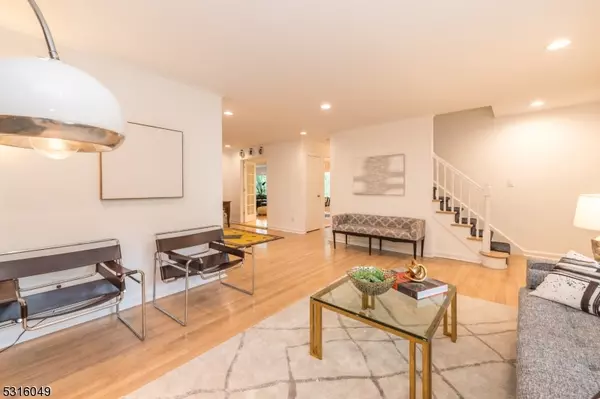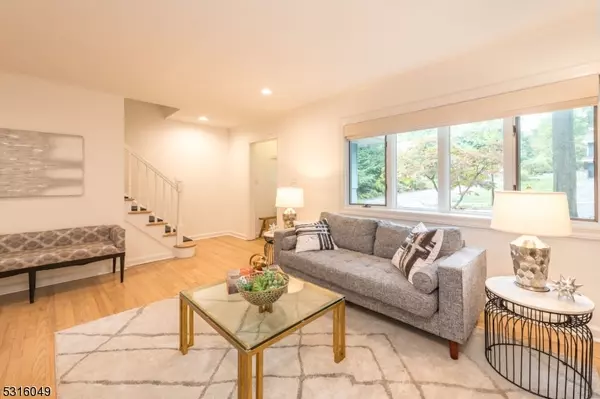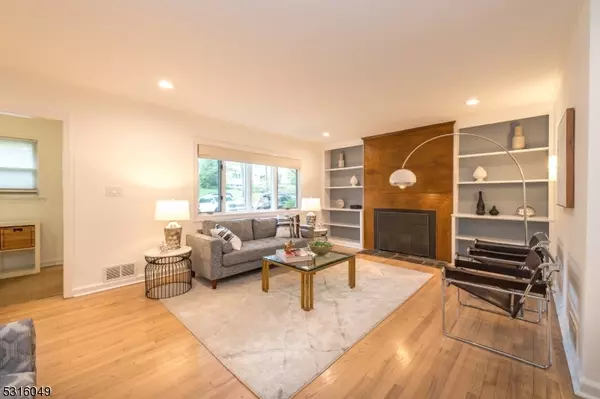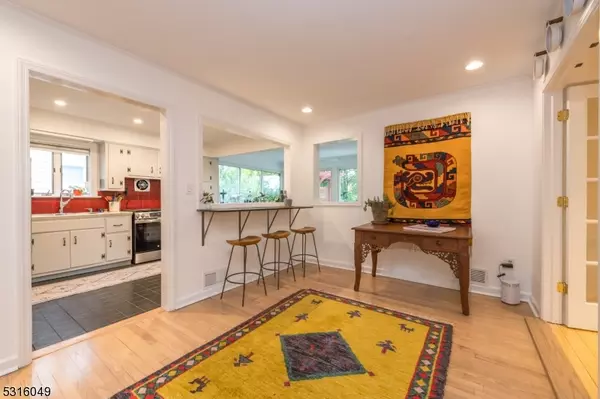
3 Beds
2.5 Baths
7,405 Sqft Lot
3 Beds
2.5 Baths
7,405 Sqft Lot
Key Details
Property Type Single Family Home
Sub Type Single Family
Listing Status Under Contract
Purchase Type For Sale
MLS Listing ID 3926808
Style Expanded Ranch, Ranch
Bedrooms 3
Full Baths 2
Half Baths 1
HOA Y/N No
Year Built 1955
Annual Tax Amount $24,617
Tax Year 2023
Lot Size 7,405 Sqft
Property Description
Location
State NJ
County Essex
Rooms
Basement Finished, Walkout
Master Bedroom 1st Floor, Full Bath
Kitchen Breakfast Bar, Eat-In Kitchen
Interior
Interior Features Blinds, Carbon Monoxide Detector, Fire Extinguisher, Smoke Detector
Heating Gas-Natural
Cooling Central Air
Flooring Carpeting, Tile, Wood
Fireplaces Number 2
Fireplaces Type Family Room, Gas Fireplace, Living Room, Wood Burning
Heat Source Gas-Natural
Exterior
Exterior Feature Wood
Parking Features Attached Garage
Garage Spaces 2.0
Utilities Available Electric, Gas-Natural
Roof Type Asphalt Shingle
Building
Sewer Public Sewer
Water Public Water
Architectural Style Expanded Ranch, Ranch
Others
Senior Community No
Ownership Fee Simple


GET MORE INFORMATION

