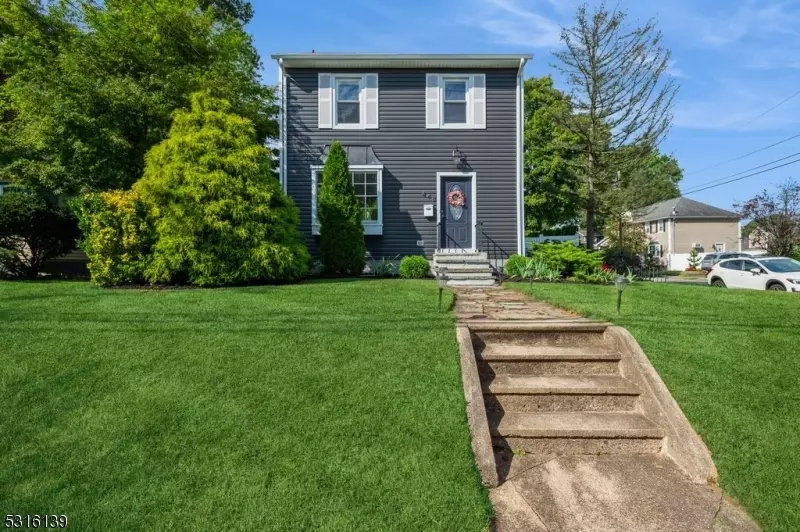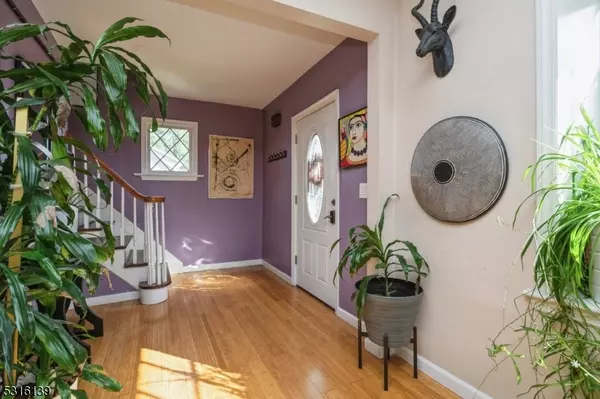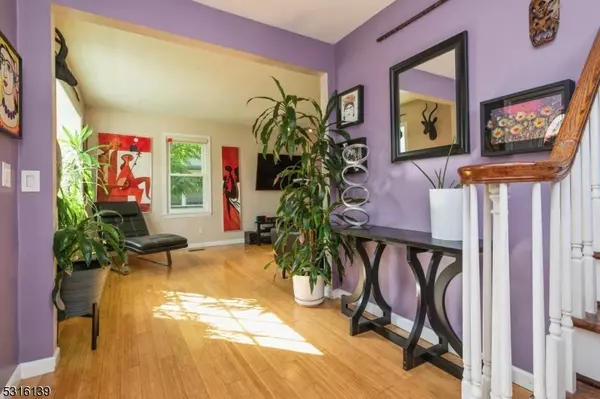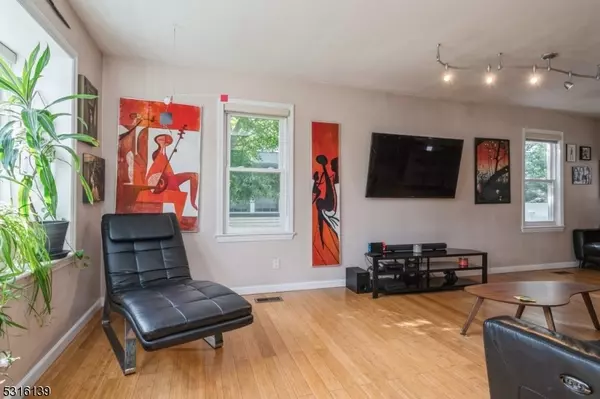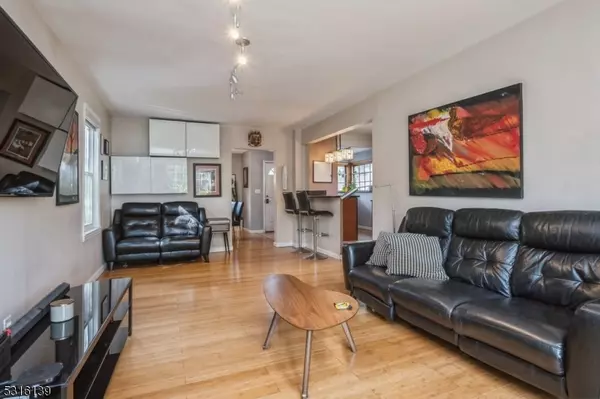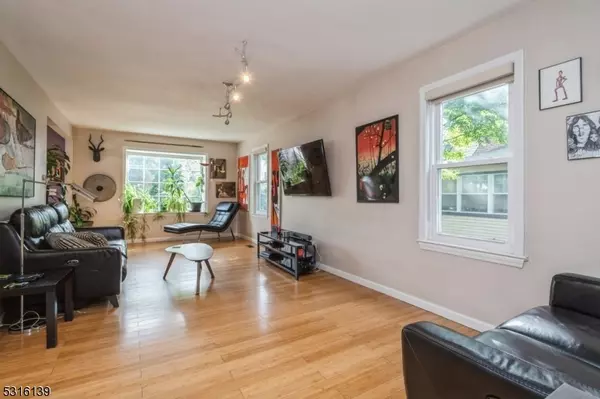
3 Beds
2.5 Baths
9,147 Sqft Lot
3 Beds
2.5 Baths
9,147 Sqft Lot
Key Details
Property Type Single Family Home
Sub Type Single Family
Listing Status Active
Purchase Type For Sale
MLS Listing ID 3927138
Style Colonial
Bedrooms 3
Full Baths 2
Half Baths 1
HOA Y/N No
Year Built 1944
Annual Tax Amount $8,501
Tax Year 2023
Lot Size 9,147 Sqft
Property Description
Location
State NJ
County Middlesex
Rooms
Basement Unfinished
Master Bathroom Stall Shower And Tub
Master Bedroom Full Bath
Dining Room Formal Dining Room
Kitchen Eat-In Kitchen
Interior
Interior Features CODetect, FireExtg, SmokeDet, StallShw, TubShowr, WndwTret
Heating Gas-Natural
Cooling Central Air, Multi-Zone Cooling
Flooring Carpeting, Laminate, Tile
Heat Source Gas-Natural
Exterior
Exterior Feature Vinyl Siding
Parking Features Detached Garage
Garage Spaces 1.0
Utilities Available All Underground
Roof Type Composition Shingle
Building
Lot Description Corner
Sewer Public Sewer
Water Public Water
Architectural Style Colonial
Others
Senior Community No
Ownership Fee Simple


GET MORE INFORMATION

