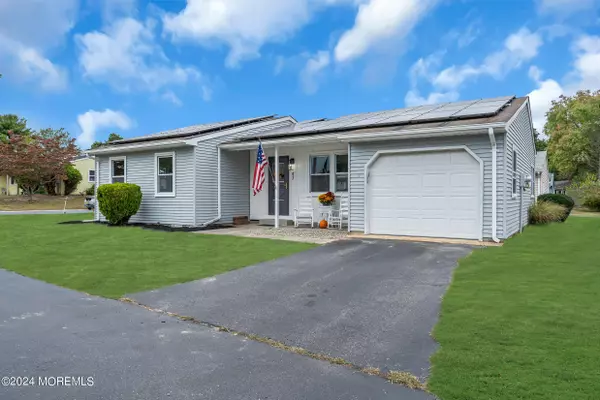2 Beds
1 Bath
1,192 SqFt
2 Beds
1 Bath
1,192 SqFt
Key Details
Property Type Single Family Home
Sub Type Adult Community
Listing Status Pending
Purchase Type For Sale
Square Footage 1,192 sqft
Price per Sqft $223
Municipality Manchester (MAC)
Subdivision Crestwood 7
MLS Listing ID 22428580
Style Ranch
Bedrooms 2
Full Baths 1
HOA Fees $160/mo
HOA Y/N Yes
Originating Board MOREMLS (Monmouth Ocean Regional REALTORS®)
Year Built 1978
Annual Tax Amount $2,050
Tax Year 2023
Lot Size 4,791 Sqft
Acres 0.11
Lot Dimensions 65 x 75
Property Description
Location
State NJ
County Ocean
Area Whiting
Direction Route 530 to Lake Rd to Westport
Rooms
Basement None
Interior
Interior Features Attic, Sliding Door
Heating Electric
Cooling Electric, Central Air
Inclusions Washer, Ceiling Fan(s), Dishwasher, Dryer, Microwave, Stove, Refrigerator, Garage Door Opener
Fireplace No
Exterior
Exterior Feature Porch - Open
Parking Features Driveway, Storage
Garage Spaces 1.0
Amenities Available Association, Clubhouse
Roof Type Shingle
Garage No
Building
Lot Description Cul-De-Sac
Story 1
Sewer Public Sewer
Water Public
Architectural Style Ranch
Level or Stories 1
Structure Type Porch - Open
Schools
Middle Schools Manchester Twp
High Schools Manchester Twnshp
Others
HOA Fee Include Trash,Community Bus,Lawn Maintenance,Rec Facility
Senior Community Yes
Tax ID 19-00102-20-00099
Pets Allowed Dogs OK, Cats OK

GET MORE INFORMATION






