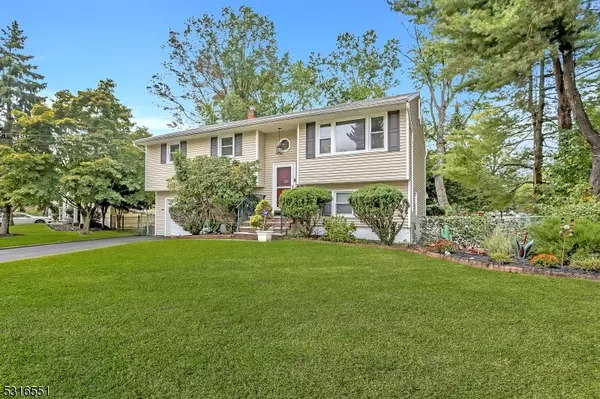
3 Beds
1.5 Baths
8,712 Sqft Lot
3 Beds
1.5 Baths
8,712 Sqft Lot
Key Details
Property Type Single Family Home
Sub Type Single Family
Listing Status Under Contract
Purchase Type For Sale
MLS Listing ID 3927513
Style Bi-Level
Bedrooms 3
Full Baths 1
Half Baths 1
HOA Y/N No
Year Built 1967
Annual Tax Amount $8,299
Tax Year 2023
Lot Size 8,712 Sqft
Property Description
Location
State NJ
County Middlesex
Rooms
Family Room 14x24
Master Bathroom Tub Shower
Dining Room Living/Dining Combo
Kitchen Eat-In Kitchen
Interior
Interior Features Blinds, Carbon Monoxide Detector, Smoke Detector
Heating Gas-Natural
Cooling Central Air
Flooring Carpeting, Vinyl-Linoleum, Wood
Heat Source Gas-Natural
Exterior
Exterior Feature Vinyl Siding
Parking Features Attached Garage, Garage Door Opener
Garage Spaces 1.0
Utilities Available Electric, Gas-Natural
Roof Type Asphalt Shingle
Building
Lot Description Level Lot
Sewer Public Sewer
Water Public Water
Architectural Style Bi-Level
Others
Senior Community No
Ownership Fee Simple


GET MORE INFORMATION






