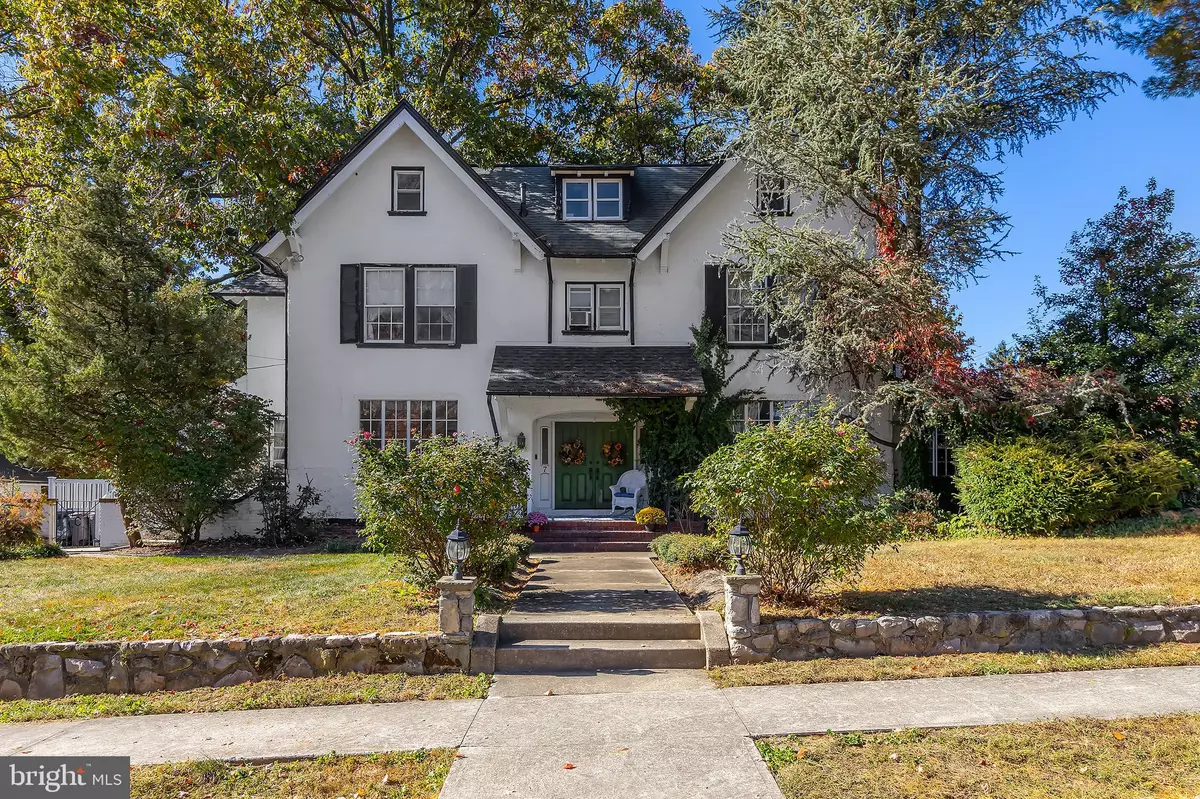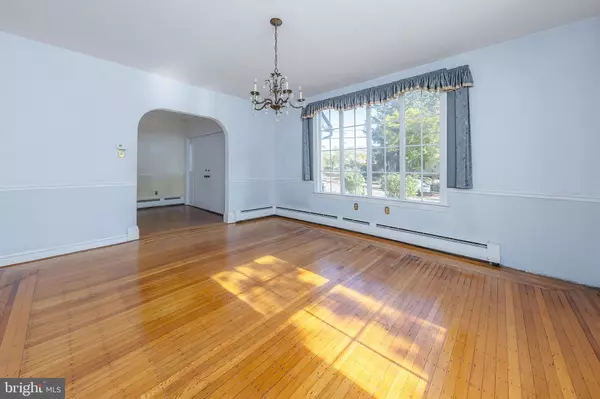
5 Beds
4 Baths
3,308 SqFt
5 Beds
4 Baths
3,308 SqFt
Key Details
Property Type Single Family Home
Sub Type Detached
Listing Status Active
Purchase Type For Sale
Square Footage 3,308 sqft
Price per Sqft $136
Subdivision West End
MLS Listing ID NJGL2048384
Style Victorian
Bedrooms 5
Full Baths 3
Half Baths 1
HOA Y/N N
Abv Grd Liv Area 3,308
Originating Board BRIGHT
Year Built 1890
Annual Tax Amount $12,080
Tax Year 2024
Lot Size 0.308 Acres
Acres 0.31
Lot Dimensions 90.00 x 149.00
Property Description
Location
State NJ
County Gloucester
Area Woodbury City (20822)
Zoning R-1
Rooms
Other Rooms Living Room, Dining Room, Primary Bedroom, Bedroom 2, Bedroom 3, Bedroom 4, Bedroom 5, Kitchen, Family Room, Foyer, Breakfast Room, Storage Room
Basement Full, Unfinished
Interior
Interior Features Bathroom - Stall Shower, Breakfast Area
Hot Water Natural Gas
Heating Baseboard - Hot Water, Radiator
Cooling Wall Unit, Window Unit(s)
Flooring Carpet, Vinyl, Wood, Tile/Brick, Laminated
Fireplaces Number 1
Inclusions Electric range, Double oven, Dishwasher, Refrigerator, Washer, Dryer, Window & Wall AC units, Window treatments.
Equipment Cooktop, Dishwasher, Dryer, Oven - Double, Refrigerator, Washer
Fireplace Y
Appliance Cooktop, Dishwasher, Dryer, Oven - Double, Refrigerator, Washer
Heat Source Natural Gas
Exterior
Parking Features Covered Parking, Garage Door Opener, Inside Access
Garage Spaces 4.0
Fence Partially
Water Access N
Accessibility 2+ Access Exits
Attached Garage 2
Total Parking Spaces 4
Garage Y
Building
Story 2.5
Foundation Slab
Sewer Public Sewer
Water Public
Architectural Style Victorian
Level or Stories 2.5
Additional Building Above Grade, Below Grade
New Construction N
Schools
Elementary Schools West End
Middle Schools Woodbury Jr Sr
High Schools Woodbury
School District Woodbury Public Schools
Others
Senior Community No
Tax ID 22-00010-00013
Ownership Fee Simple
SqFt Source Assessor
Acceptable Financing Cash, Conventional, FHA, VA
Listing Terms Cash, Conventional, FHA, VA
Financing Cash,Conventional,FHA,VA
Special Listing Condition Standard


GET MORE INFORMATION






