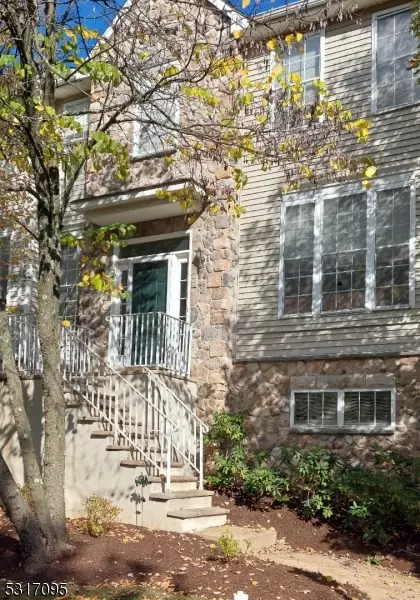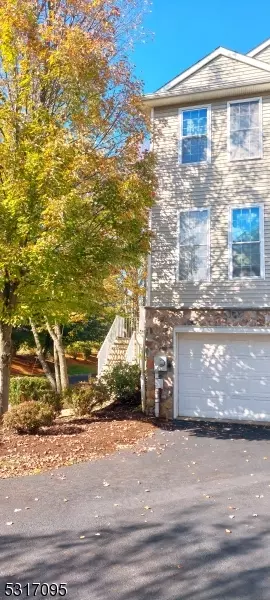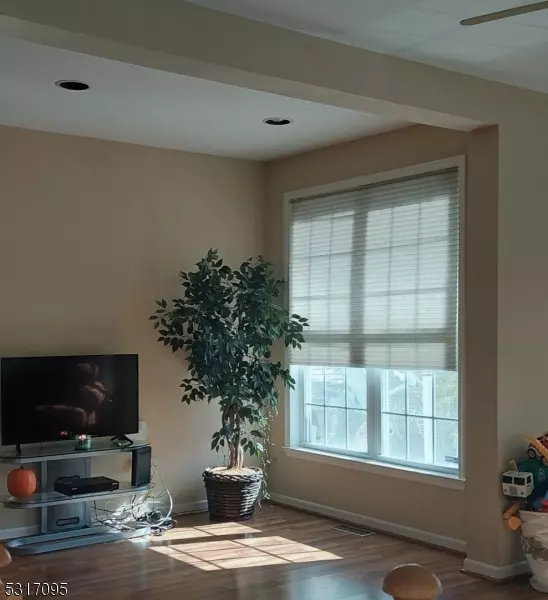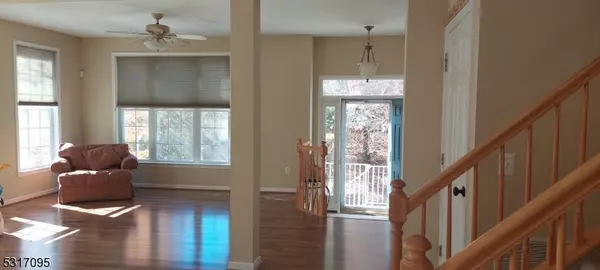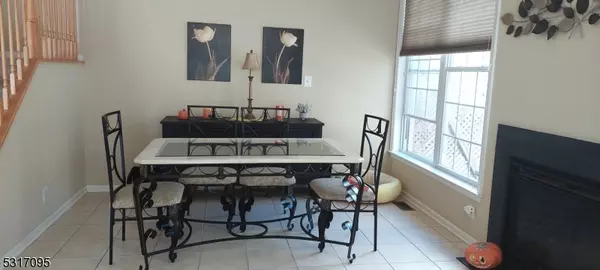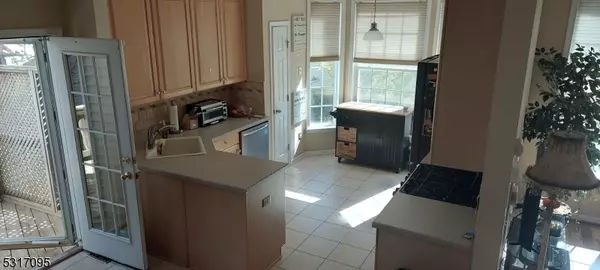3 Beds
2.5 Baths
1,668 SqFt
3 Beds
2.5 Baths
1,668 SqFt
Key Details
Property Type Townhouse
Sub Type Townhouse-End Unit
Listing Status Active
Purchase Type For Sale
Square Footage 1,668 sqft
Price per Sqft $299
Subdivision Arrowgate
MLS Listing ID 3927827
Style Townhouse-End Unit, Multi Floor Unit
Bedrooms 3
Full Baths 2
Half Baths 1
HOA Fees $350/mo
HOA Y/N Yes
Year Built 2000
Annual Tax Amount $9,897
Tax Year 2023
Lot Size 2.000 Acres
Property Description
Location
State NJ
County Morris
Rooms
Basement Finished, Full, Walkout
Master Bathroom Soaking Tub, Stall Shower
Master Bedroom Full Bath, Walk-In Closet
Dining Room Living/Dining Combo
Kitchen Eat-In Kitchen, Separate Dining Area
Interior
Interior Features Blinds, CODetect, CeilCath, FireExtg, SmokeDet, SoakTub, StallShw, WlkInCls
Heating Gas-Natural
Cooling 1 Unit
Flooring Carpeting, Tile, Wood
Fireplaces Number 1
Fireplaces Type Dining Room, Gas Fireplace, Kitchen, See Remarks
Heat Source Gas-Natural
Exterior
Exterior Feature Stone, Vinyl Siding
Parking Features Built-In Garage
Garage Spaces 2.0
Pool Association Pool
Utilities Available All Underground, Electric, Gas-Natural
Roof Type Asphalt Shingle
Building
Sewer Public Sewer
Water Public Water
Architectural Style Townhouse-End Unit, Multi Floor Unit
Others
Pets Allowed Yes
Senior Community No
Ownership Condominium

GET MORE INFORMATION

