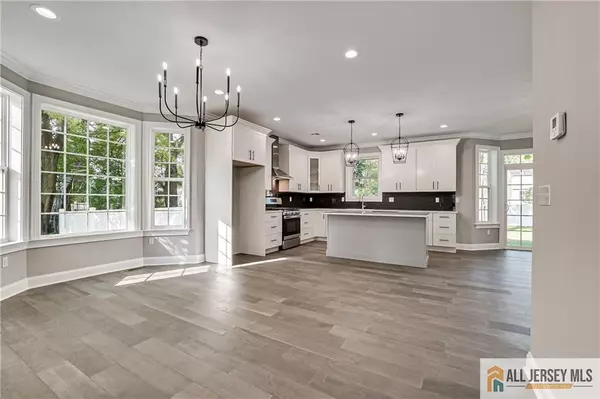
5 Beds
4 Baths
3,050 SqFt
5 Beds
4 Baths
3,050 SqFt
Key Details
Property Type Single Family Home
Sub Type Single Family Residence
Listing Status Active
Purchase Type For Sale
Square Footage 3,050 sqft
Price per Sqft $393
Subdivision Nixon Park
MLS Listing ID 2560488M
Style Colonial,Custom Home,Two Story
Bedrooms 5
Full Baths 4
Originating Board CJMLS API
Year Built 2024
Tax Year 2023
Lot Size 9,003 Sqft
Acres 0.2067
Lot Dimensions 79X114
Property Description
Location
State NJ
County Middlesex
Community Curbs, Sidewalks
Zoning RB
Rooms
Basement Full, Interior Entry, Storage Space, Utility Room
Dining Room Formal Dining Room
Kitchen Kitchen Island, Eat-in Kitchen, Granite/Corian Countertops, Kitchen Exhaust Fan, Pantry, Separate Dining Area
Interior
Interior Features 1 Bedroom, Dining Room, Bath Full, Great Room, Entrance Foyer, Kitchen, 4 Bedrooms, Bath Main, Bath Second, Bath Third, Laundry Room, None
Heating Forced Air, Zoned, Separate Control, Separate Furnaces
Cooling Central Air, Zoned, Separate Control
Flooring Ceramic Tile, Wood
Fireplaces Number 1
Fireplaces Type Gas
Fireplace true
Window Features Insulated Windows
Appliance Dishwasher, Gas Range/Oven, Exhaust Fan, Microwave, Kitchen Exhaust Fan, Gas Water Heater
Heat Source Natural Gas
Exterior
Exterior Feature Curbs, Insulated Pane Windows, Lawn Sprinklers, Sidewalk, Yard
Garage Spaces 2.0
Community Features Curbs, Sidewalks
Utilities Available Electricity Connected, Natural Gas Connected
Roof Type Asphalt
Building
Lot Description Interior Lot
Story 2
Sewer Public Sewer
Water Public
Architectural Style Colonial, Custom Home, Two Story
Others
Senior Community no
Tax ID 05011110100011
Ownership See Remarks
Energy Description Natural Gas


GET MORE INFORMATION






