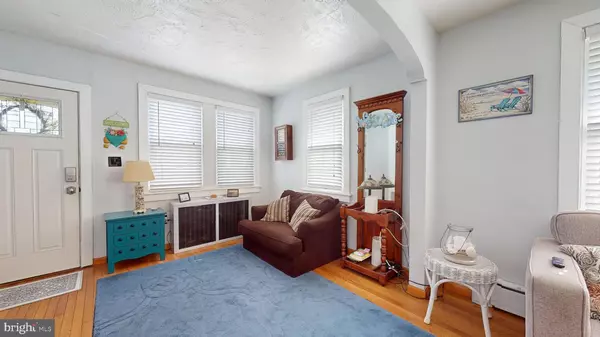
2,887 SqFt
2,887 SqFt
Key Details
Property Type Multi-Family
Sub Type Detached
Listing Status Pending
Purchase Type For Sale
Square Footage 2,887 sqft
Price per Sqft $328
MLS Listing ID NJCM2004144
Style Traditional
Abv Grd Liv Area 2,887
Originating Board BRIGHT
Year Built 1930
Annual Tax Amount $5,059
Tax Year 2022
Lot Size 5,998 Sqft
Acres 0.14
Lot Dimensions 60.00 x 100.00
Property Description
Separate Cottage. Your very own Estate. The Duplex is 2 story. The first floor has 3 bedrooms, 2 full baths,
with a Large Modern Kitchen, Large living/family room, and Bonus Space that can be an office or
sitting room. The Second Floor, has 3 bedrooms, 1 full bath with Spa Tub. Living-room and Kitchen.
The second floor was just completely renovated 2 years ago. The First floor was updated 5 years ago.
The cottage has 2 bedrooms, 1 bath, living-room and kitchen. The cottage was updated 3 years ago.
This property has been meticulously maintained.
Whether you are looking for your family estate or income-producing property, you will fall in love with
the warm, welcoming feeling you get from the time you enter. Start making your family memories today.
Only 1 short block to the bay and 3 short blocks to the beach. Can't you just feel the love. Call for your
appointment today. Can't wait to show it off. This property is being sold AS IS but Seller will get the CO.
Location
State NJ
County Cape May
Area Wildwood Crest Boro (20515)
Zoning R-2
Interior
Hot Water Natural Gas
Heating Hot Water
Cooling Central A/C
Flooring Wood, Ceramic Tile, Carpet
Inclusions All appliances and furniture, furnishings presently in the property.
Fireplace N
Heat Source Natural Gas
Exterior
Exterior Feature Porch(es), Patio(s)
Parking Features Additional Storage Area
Garage Spaces 4.0
Utilities Available Cable TV
Water Access N
Roof Type Asphalt
Accessibility None
Porch Porch(es), Patio(s)
Total Parking Spaces 4
Garage Y
Building
Lot Description Additional Lot(s), Adjoins - Open Space, Backs to Trees, Landscaping, Level, Rear Yard, SideYard(s), Year Round Access
Foundation Crawl Space, Concrete Perimeter
Sewer Public Sewer
Water Public
Architectural Style Traditional
Additional Building Above Grade, Below Grade
Structure Type Dry Wall
New Construction N
Schools
School District Wildwood Crest Schools
Others
Tax ID 15-00023-00043
Ownership Fee Simple
SqFt Source Assessor
Security Features Carbon Monoxide Detector(s),Main Entrance Lock,Smoke Detector
Acceptable Financing FHA, Cash, VA, Conventional
Listing Terms FHA, Cash, VA, Conventional
Financing FHA,Cash,VA,Conventional
Special Listing Condition Standard


GET MORE INFORMATION






