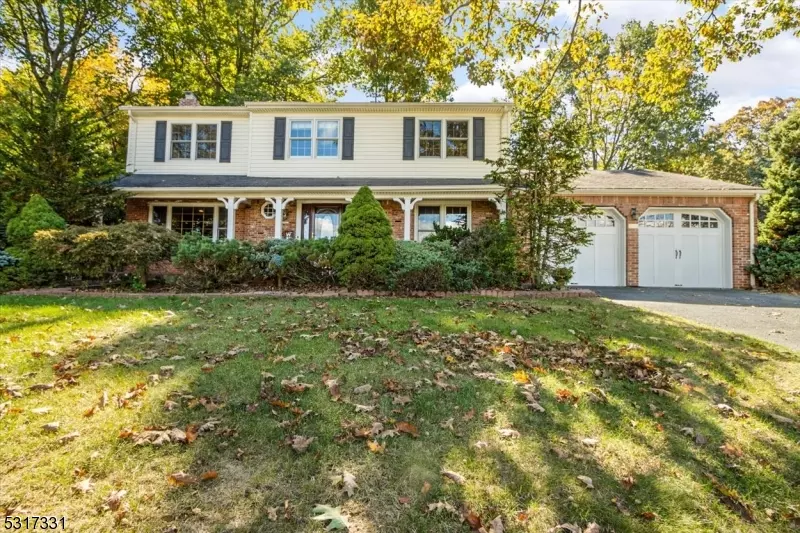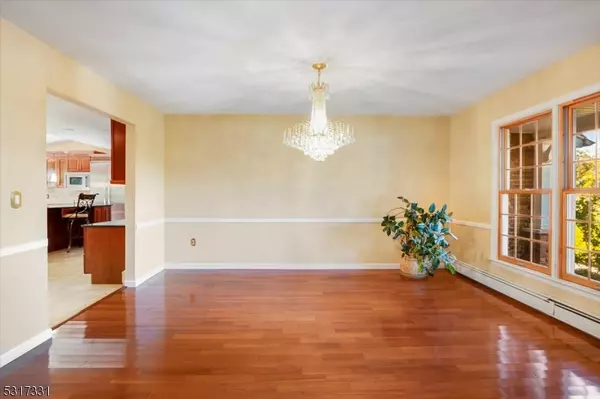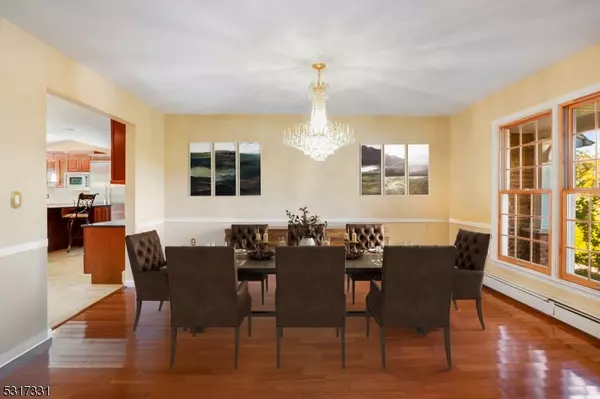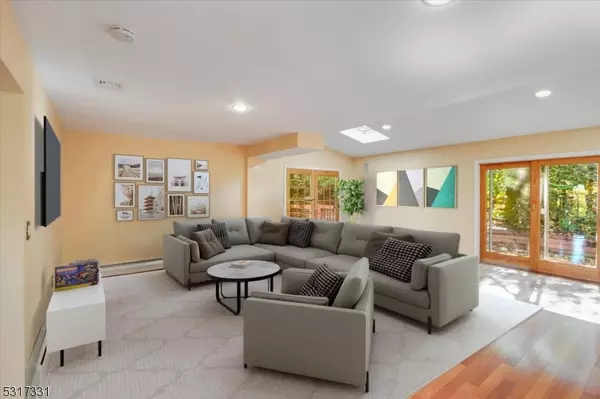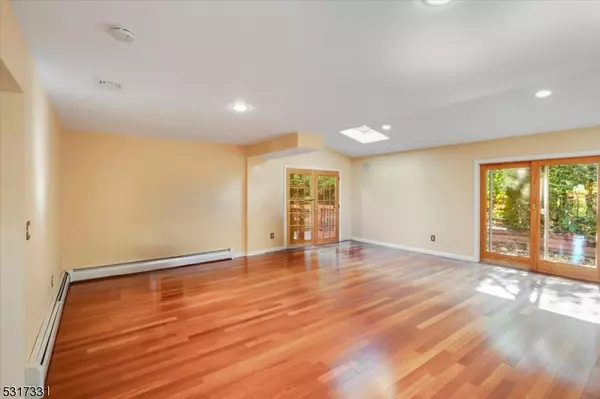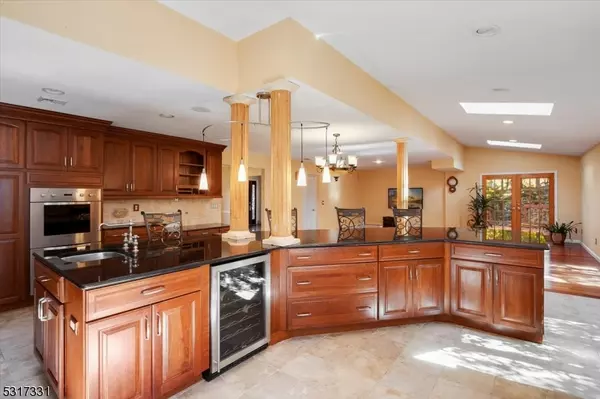
4 Beds
3.5 Baths
2,697 SqFt
4 Beds
3.5 Baths
2,697 SqFt
Key Details
Property Type Single Family Home
Sub Type Single Family
Listing Status Active
Purchase Type For Sale
Square Footage 2,697 sqft
Price per Sqft $305
Subdivision Irongate
MLS Listing ID 3928347
Style Colonial
Bedrooms 4
Full Baths 3
Half Baths 1
HOA Y/N No
Year Built 1974
Annual Tax Amount $15,784
Tax Year 2024
Lot Size 0.440 Acres
Property Description
Location
State NJ
County Morris
Rooms
Family Room 22x18
Basement Finished, Full
Master Bathroom Tub Shower
Master Bedroom Full Bath, Walk-In Closet
Dining Room Formal Dining Room
Kitchen Breakfast Bar, Center Island, Eat-In Kitchen, Pantry
Interior
Interior Features CODetect, CeilCath, FireExtg, Skylight, SmokeDet, TubShowr, WlkInCls
Heating OilAbOut
Cooling Central Air
Flooring Carpeting, Tile, Wood
Fireplaces Number 1
Fireplaces Type Living Room, Wood Burning
Heat Source OilAbOut
Exterior
Exterior Feature Brick, Vinyl Siding
Parking Features Built-In Garage, Garage Door Opener
Garage Spaces 2.0
Utilities Available Electric, Gas In Street
Roof Type Asphalt Shingle
Building
Lot Description Open Lot
Sewer Public Sewer
Water Public Water
Architectural Style Colonial
Schools
Elementary Schools D.O'Brien
Middle Schools Copeland
High Schools Morrisknol
Others
Senior Community No
Ownership Fee Simple


GET MORE INFORMATION

