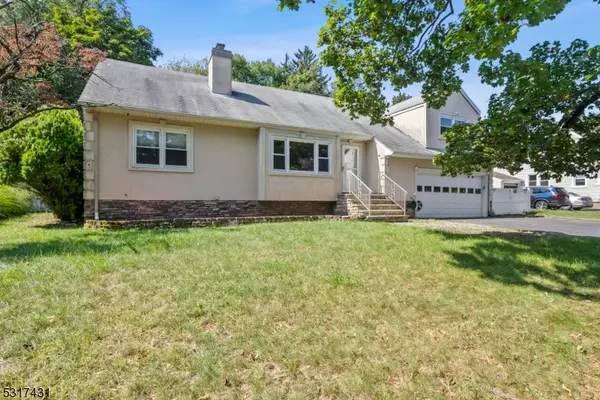
4 Beds
4 Baths
0.31 Acres Lot
4 Beds
4 Baths
0.31 Acres Lot
Key Details
Property Type Single Family Home
Sub Type Single Family
Listing Status Active
Purchase Type For Sale
MLS Listing ID 3928446
Style Cape Cod, See Remarks
Bedrooms 4
Full Baths 4
HOA Y/N No
Year Built 1960
Annual Tax Amount $14,535
Tax Year 2023
Lot Size 0.310 Acres
Property Description
Location
State NJ
County Passaic
Zoning R
Rooms
Basement Finished-Partially, Full
Master Bathroom Stall Shower And Tub
Master Bedroom Full Bath
Dining Room Formal Dining Room
Kitchen Breakfast Bar, Center Island, Eat-In Kitchen, Pantry, Separate Dining Area
Interior
Interior Features CODetect, CeilHigh, JacuzTyp, SmokeDet, StallTub
Heating Gas-Natural
Cooling See Remarks
Flooring Tile, Wood
Fireplaces Number 1
Fireplaces Type Living Room
Heat Source Gas-Natural
Exterior
Exterior Feature Aluminum Siding
Garage Built-In Garage
Garage Spaces 2.0
Utilities Available Gas-Natural
Roof Type Asphalt Shingle
Parking Type Blacktop
Building
Sewer Public Sewer
Water Public Water
Architectural Style Cape Cod, See Remarks
Schools
Elementary Schools Ap Terhune
Middle Schools Sch-Colfax
High Schools Wayne Hills
Others
Pets Allowed Yes
Senior Community No
Ownership Fee Simple


GET MORE INFORMATION






