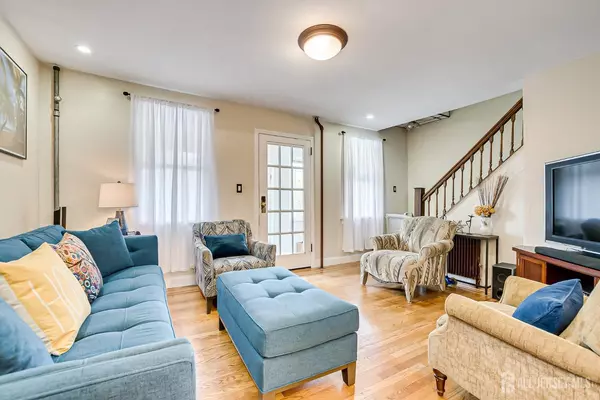
3 Beds
1.5 Baths
1,068 SqFt
3 Beds
1.5 Baths
1,068 SqFt
Key Details
Property Type Single Family Home
Sub Type Single Family Residence
Listing Status Under Contract
Purchase Type For Sale
Square Footage 1,068 sqft
Price per Sqft $457
Subdivision Bayonne
MLS Listing ID 2504854R
Style Cape Cod
Bedrooms 3
Full Baths 1
Half Baths 1
Originating Board CJMLS API
Year Built 1925
Annual Tax Amount $9,004
Tax Year 2023
Lot Size 2,469 Sqft
Acres 0.0567
Lot Dimensions 98.00 x 25.00
Property Description
Location
State NJ
County Hudson
Rooms
Other Rooms Shed(s)
Basement Full, Storage Space, Utility Room, Laundry Facilities
Dining Room Formal Dining Room
Kitchen Granite/Corian Countertops, Breakfast Bar, Kitchen Exhaust Fan, Pantry
Interior
Interior Features Entrance Foyer, Kitchen, Living Room, Dining Room, 3 Bedrooms, Bath Full, None
Heating Radiators-Hot Water
Cooling Wall Unit(s)
Flooring Carpet, Laminate, Wood
Fireplace false
Appliance Dishwasher, Dryer, Gas Range/Oven, Exhaust Fan, Microwave, Refrigerator, Washer, Kitchen Exhaust Fan
Heat Source Natural Gas
Exterior
Exterior Feature Deck, Fencing/Wall, Storage Shed, Yard
Fence Fencing/Wall
Utilities Available Electricity Connected, Natural Gas Connected
Roof Type Asphalt
Porch Deck
Building
Lot Description Near Shopping, Near Train, Near Public Transit
Story 2
Sewer Public Sewer
Water Public
Architectural Style Cape Cod
Others
Senior Community no
Tax ID 0100051000000007
Ownership Fee Simple
Energy Description Natural Gas


GET MORE INFORMATION






