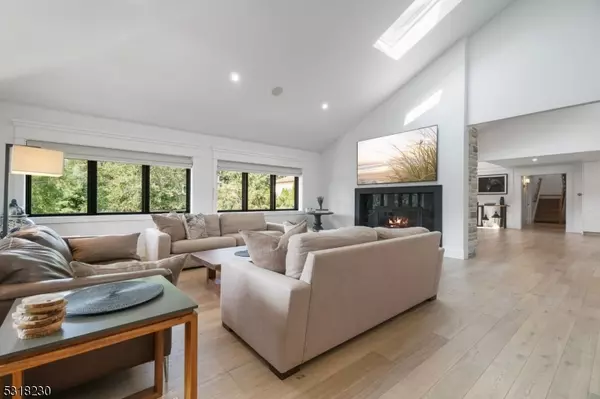
4 Beds
3.5 Baths
53,797 SqFt
4 Beds
3.5 Baths
53,797 SqFt
Key Details
Property Type Single Family Home
Sub Type Single Family
Listing Status Under Contract
Purchase Type For Sale
Square Footage 53,797 sqft
Price per Sqft $20
MLS Listing ID 3928791
Style Contemporary
Bedrooms 4
Full Baths 3
Half Baths 1
HOA Y/N No
Year Built 1963
Annual Tax Amount $18,503
Tax Year 2023
Lot Size 1.240 Acres
Property Description
Location
State NJ
County Passaic
Rooms
Basement Partial
Master Bathroom Soaking Tub
Kitchen Center Island, Eat-In Kitchen
Interior
Heating Gas-Natural
Cooling Central Air
Flooring Tile, Vinyl-Linoleum, Wood
Fireplaces Number 2
Fireplaces Type Bedroom 4, Living Room
Heat Source Gas-Natural
Exterior
Exterior Feature Stone, Vinyl Siding
Garage Attached Garage, Detached Garage
Garage Spaces 2.0
Utilities Available See Remarks
Roof Type See Remarks
Parking Type 2 Car Width
Building
Sewer Public Available
Water Public Water
Architectural Style Contemporary
Others
Pets Allowed Cats OK, Dogs OK
Senior Community No
Ownership Fee Simple


GET MORE INFORMATION






