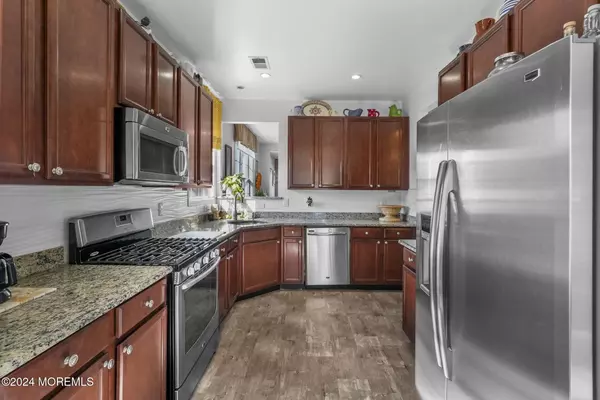
3 Beds
3 Baths
1,948 SqFt
3 Beds
3 Baths
1,948 SqFt
Key Details
Property Type Single Family Home
Sub Type Adult Community
Listing Status Pending
Purchase Type For Sale
Square Footage 1,948 sqft
Price per Sqft $277
Municipality Howell (HOW)
Subdivision Pine View Est
MLS Listing ID 22429826
Style Ranch,2 Story,Detached
Bedrooms 3
Full Baths 3
HOA Fees $325/mo
HOA Y/N Yes
Originating Board MOREMLS (Monmouth Ocean Regional REALTORS®)
Year Built 2014
Annual Tax Amount $7,785
Tax Year 2023
Lot Size 5,662 Sqft
Acres 0.13
Property Description
The home features updated bathrooms, a modern kitchen with granite countertops, LVP flooring on the first floor, and carpeting upstairs. Energy-efficient recessed lighting brightens the living room and kitchen.
Freshly painted throughout, the home feels clean and modern. The garage, carpeted for additional living space, is perfect for a home office, gym, or extra room. Extra storage is available in the upstairs closet.
As a resident of Pine View Estates, you'll enjoy ame nities like a sparkling inground pool, clubhouse, exercise room, pickleball, and tennis courts. Don't miss the chance to make this beautiful house your new home!
Location
State NJ
County Monmouth
Area Ramtown
Direction From Newtons Corner Rd, turn left onto Jacob dr. Straight onto Memorial Drive. Left onto Maypink Ln, Turn Right onto Silver Maple Ln. First house on left.
Rooms
Basement None
Interior
Interior Features Ceilings - 9Ft+ 1st Flr, Recessed Lighting
Heating Forced Air
Cooling Central Air
Inclusions AC Units, Washer, Window Treatments, Blinds/Shades, Ceiling Fan(s), Dishwasher, Dryer, Light Fixtures, Microwave, Stove, Refrigerator
Fireplace No
Exterior
Exterior Feature Sprinkler Under
Garage Asphalt
Garage Spaces 2.0
Pool Common, In Ground
Amenities Available Tennis Court, Association, Exercise Room, Community Room, Swimming, Pool, Clubhouse, Common Area, Landscaping
Waterfront No
Roof Type Shingle
Garage Yes
Building
Story 2
Sewer Public Sewer
Water Public
Architectural Style Ranch, 2 Story, Detached
Level or Stories 2
Structure Type Sprinkler Under
Others
HOA Fee Include Trash,Common Area,Lawn Maintenance,Pool,Snow Removal
Senior Community Yes
Tax ID 21-00977-0000-00136
Pets Description Cats OK


GET MORE INFORMATION






