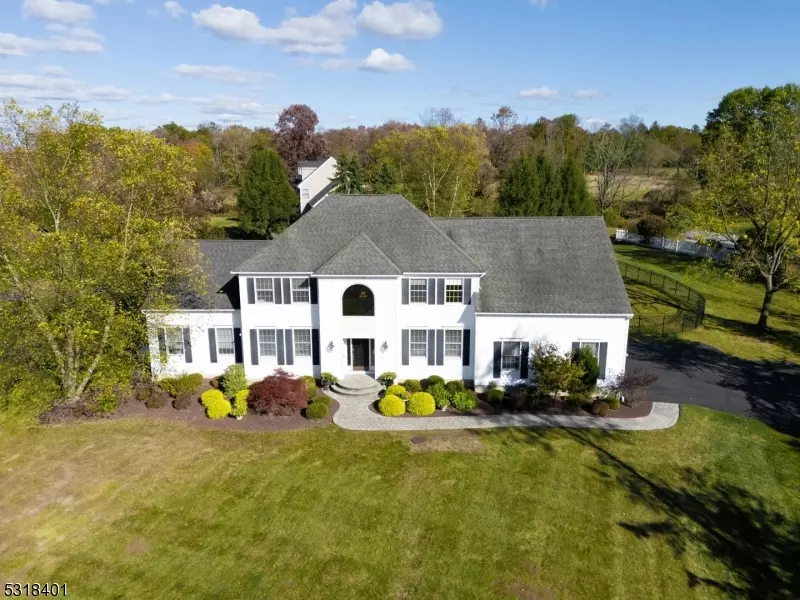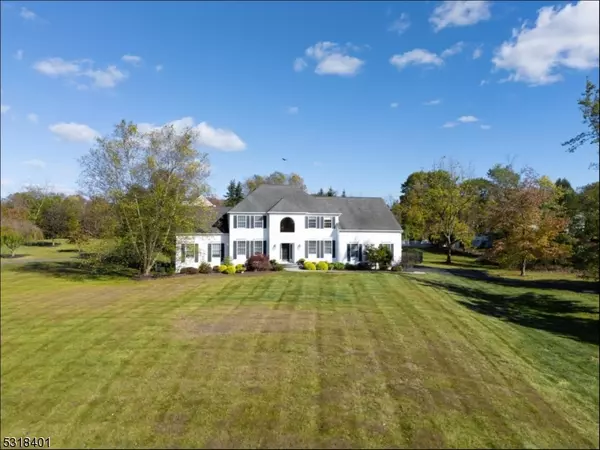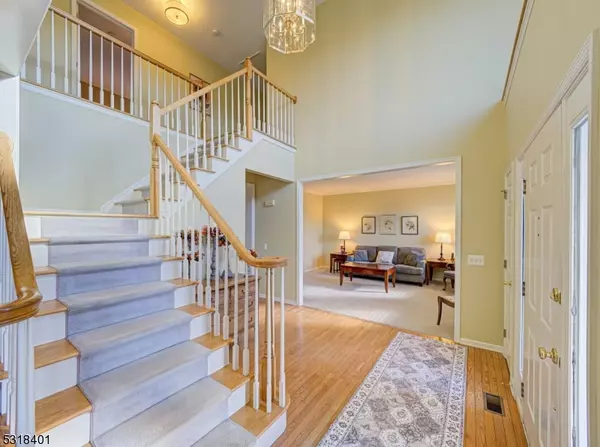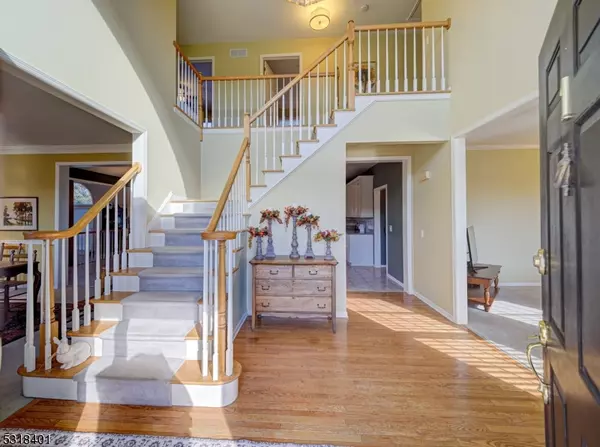
4 Beds
2.5 Baths
1.01 Acres Lot
4 Beds
2.5 Baths
1.01 Acres Lot
Key Details
Property Type Single Family Home
Sub Type Single Family
Listing Status Under Contract
Purchase Type For Sale
Subdivision Meadow Run South
MLS Listing ID 3929820
Style Colonial
Bedrooms 4
Full Baths 2
Half Baths 1
HOA Y/N No
Year Built 1998
Annual Tax Amount $14,646
Tax Year 2023
Lot Size 1.010 Acres
Property Description
Location
State NJ
County Hunterdon
Rooms
Family Room 25x11
Basement Full, Unfinished
Master Bathroom Soaking Tub, Stall Shower
Master Bedroom Full Bath, Sitting Room, Walk-In Closet
Dining Room Formal Dining Room
Kitchen Center Island, Eat-In Kitchen, Pantry
Interior
Interior Features Blinds, CeilCath, CeilHigh, Skylight, SmokeDet, SoakTub, StallShw, TubShowr, WlkInCls
Heating Gas-Natural
Cooling 1 Unit, Central Air
Flooring Carpeting, Tile, Wood
Fireplaces Number 1
Fireplaces Type Family Room, Wood Burning
Heat Source Gas-Natural
Exterior
Exterior Feature Vinyl Siding
Parking Features Attached, InEntrnc
Garage Spaces 3.0
Utilities Available All Underground, Gas-Natural
Roof Type Asphalt Shingle
Building
Lot Description Corner, Cul-De-Sac
Sewer Septic
Water Well
Architectural Style Colonial
Schools
Elementary Schools Copper Hill
Middle Schools Jp Case Ms
High Schools Hunterdon Cent
Others
Pets Allowed Yes
Senior Community No
Ownership Fee Simple


GET MORE INFORMATION






